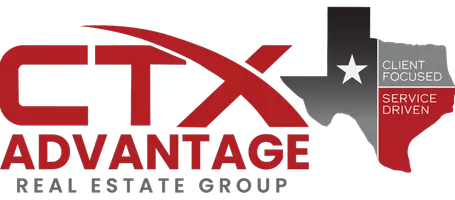3 Beds
3 Baths
2,913 SqFt
3 Beds
3 Baths
2,913 SqFt
Key Details
Property Type Single Family Home
Sub Type Single Family Residence
Listing Status Active
Purchase Type For Sale
Square Footage 2,913 sqft
Price per Sqft $164
Subdivision Highland Oaks Estates Sec
MLS Listing ID 575924
Style Colonial,Contemporary/Modern
Bedrooms 3
Full Baths 2
Half Baths 1
Construction Status Resale
HOA Y/N No
Year Built 1992
Lot Size 0.449 Acres
Acres 0.4489
Property Sub-Type Single Family Residence
Property Description
Location
State TX
County Bell
Direction South
Interior
Interior Features All Bedrooms Down, Ceiling Fan(s), Dining Area, Separate/Formal Dining Room, Double Vanity, Game Room, High Ceilings, His and Hers Closets, Jetted Tub, MultipleDining Areas, Multiple Closets, Separate Shower, Walk-In Closet(s), Breakfast Bar, Eat-in Kitchen, Pantry, Solid Surface Counters
Heating Electric, Multiple Heating Units
Cooling Electric, 2 Units
Flooring Carpet, Ceramic Tile
Fireplaces Number 1
Fireplaces Type Den, Wood Burning
Fireplace Yes
Appliance Dryer, Dishwasher, Electric Range, Electric Water Heater, Disposal, Oven, Water Softener Owned, Water Heater, Washer, Some Electric Appliances, Microwave
Laundry Electric Dryer Hookup, Laundry in Utility Room, Laundry Room
Exterior
Exterior Feature Balcony, Covered Patio, Outdoor Grill, Porch, Storage
Parking Features Attached, Garage, Golf Cart Garage, Garage Faces Side
Garage Spaces 3.0
Garage Description 3.0
Fence Brick, Back Yard, Wood
Pool Gunite, In Ground, Private, Pool Sweep
Community Features Golf
Utilities Available Cable Available, High Speed Internet Available, Trash Collection Public
View Y/N Yes
Water Access Desc Public
View Golf Course
Roof Type Composition,Shingle
Porch Balcony, Covered, Patio, Porch, Refrigerator
Private Pool Yes
Building
Faces South
Story 2
Entry Level Two
Foundation Slab
Sewer Public Sewer
Water Public
Architectural Style Colonial, Contemporary/Modern
Level or Stories Two
Additional Building Outbuilding, Pergola, Storage
Construction Status Resale
Schools
School District Killeen Isd
Others
Tax ID 5139
Acceptable Financing Cash, Conventional, FHA, VA Loan
Listing Terms Cash, Conventional, FHA, VA Loan

GET MORE INFORMATION
REALTOR® | Lic# A: 625708 | K: 706204






