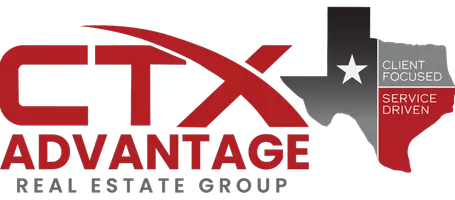3 Beds
2 Baths
1,278 SqFt
3 Beds
2 Baths
1,278 SqFt
Key Details
Property Type Single Family Home
Sub Type Single Family Residence
Listing Status Active
Purchase Type For Sale
Square Footage 1,278 sqft
Price per Sqft $187
Subdivision Austins Colony Ph 04
MLS Listing ID 576295
Style Craftsman
Bedrooms 3
Full Baths 2
Construction Status Resale
HOA Fees $66/qua
HOA Y/N Yes
Year Built 2004
Lot Size 4,303 Sqft
Acres 0.0988
Property Sub-Type Single Family Residence
Property Description
details. Freshly painted 3-bedroom, 2-bathroom home offers a spacious open floorplan, perfect for comfortable living. Located in the established Austin Colony neighborhood, you're just 12 minutes from the Tesla Giga Factory, 15 minutes from Austin Airport, and a quick 25-minute drive down FM 969, making this a prime spot for easy access to major Austin hubs. The home also features owned solar panels to help reduce energy costs. The neighborhood is packed with great amenities, including a fun-filled playground, dog park, and scenic walking/jogging paths and Colorado River access and picnic area at the end of the street. Whether you're seeking a new home or an investment property, this location provides both convenience and potential. Contact agent for information about down payment assistance options.
Location
State TX
County Travis
Interior
Interior Features All Bedrooms Down, Ceiling Fan(s), Multiple Closets, Open Floorplan, Pull Down Attic Stairs, Tub Shower, Vanity, Eat-in Kitchen, Kitchen/Family Room Combo, Pantry
Heating Central, Electric
Cooling Central Air, Electric
Flooring Carpet Free, Laminate
Fireplaces Type None
Fireplace No
Appliance Dishwasher, Electric Range, Electric Water Heater, Disposal, Refrigerator
Laundry Inside, Laundry Closet
Exterior
Exterior Feature Patio, Private Yard
Parking Features Garage Faces Front, Garage, Garage Door Opener
Garage Spaces 1.0
Garage Description 1.0
Fence Back Yard, Wood
Pool None
Community Features Dog Park, Playground, Park, Sport Court(s), Trails/Paths, Curbs, Street Lights
Utilities Available Electricity Available, Underground Utilities
View Y/N No
Water Access Desc Public
View None
Roof Type Composition,Shingle
Porch Patio
Building
Story 1
Entry Level One
Foundation Slab
Sewer Public Sewer
Water Public
Architectural Style Craftsman
Level or Stories One
Construction Status Resale
Schools
Elementary Schools Hornsby-Dunlap Elementary
Middle Schools Dailey Middle School
High Schools Del Valle School
School District Del Valle Isd
Others
Tax ID 572823
Acceptable Financing Cash, Conventional, FHA, VA Loan
Green/Energy Cert Solar
Listing Terms Cash, Conventional, FHA, VA Loan

GET MORE INFORMATION
REALTOR® | Lic# A: 625708 | K: 706204






