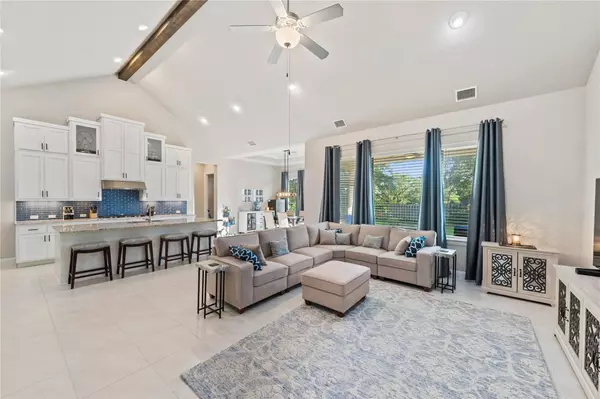3 Beds
3 Baths
2,589 SqFt
3 Beds
3 Baths
2,589 SqFt
Key Details
Property Type Single Family Home
Sub Type Single Family Residence
Listing Status Active
Purchase Type For Sale
Square Footage 2,589 sqft
Price per Sqft $249
Subdivision Deer Haven
MLS Listing ID 7894824
Style 1st Floor Entry
Bedrooms 3
Full Baths 3
HOA Fees $500/ann
HOA Y/N Yes
Year Built 2017
Annual Tax Amount $11,059
Tax Year 2025
Lot Size 0.281 Acres
Acres 0.281
Property Sub-Type Single Family Residence
Source actris
Property Description
All the space, style, and comfort you've been searching for is right here in this beautifully designed 3-bedroom + study home. Backing to a peaceful greenbelt with no homes behind, this property offers rare privacy in an ideal Georgetown location.
Step inside to a bright and open layout where the island kitchen takes center stage—featuring built-in stainless steel appliances, a gas cooktop, beveled tile backsplash, and abundant storage. The kitchen flows seamlessly into the dining and living spaces, where beamed ceilings and a statement fireplace add warmth and character.
The primary suite is a true retreat, with a wall of windows framing serene views, a spa-like bath with standalone soaking tub, dual vanities, and an oversized walk-in closet. The 3-car garage provides ample storage or hobby space, while the low 1.81% tax rate makes this an even smarter buy. Whether you're relaxing in the backyard, hosting friends, or enjoying Georgetown's nearby trails and lakes, this home blends convenience, comfort, and a touch of luxury.
Property Highlights & Buyer-Favorite Features
3 bedrooms / 2 bathrooms + dedicated home office
3-car garage with extra space for storage or hobbies
Private backyard with no homes behind – backs to greenbelt/nature
Open floor plan with large island kitchen and abundant storage
Built-in stainless steel appliances, gas cooktop, and beveled tile backsplash
Beamed ceilings and statement fireplace in main living area
Primary suite retreat with wall of windows, spa-like bath & oversized walk-in closet
Standalone soaking tub and dual vanities in primary bath
Low 1.81% tax rate
Convenient Georgetown location near shopping, dining, and major commuter routes
Location
State TX
County Williamson
Rooms
Main Level Bedrooms 3
Interior
Interior Features Built-in Features, Entrance Foyer, Kitchen Island, Open Floorplan, Primary Bedroom on Main
Heating Central
Cooling Central Air
Flooring Tile
Fireplaces Number 1
Fireplaces Type Family Room
Fireplace No
Appliance Built-In Oven(s), Dishwasher, Disposal
Exterior
Exterior Feature Rain Gutters
Garage Spaces 3.0
Fence Fenced
Pool None
Community Features Cluster Mailbox, Common Grounds, Curbs
Utilities Available Electricity Available, Electricity Connected, High Speed Internet, Natural Gas Available, Natural Gas Connected, Phone Available, Sewer Connected, Underground Utilities, Water Connected
Waterfront Description None
View Park/Greenbelt, Pasture
Roof Type Composition
Porch Covered, Patio
Total Parking Spaces 6
Private Pool No
Building
Lot Description Greenbelt, Back Yard, City Lot, Curbs, Interior Lot, Native Plants, Private, Sprinkler - Automatic
Faces North
Foundation Slab
Sewer Public Sewer
Water Public
Level or Stories One
Structure Type Masonry – All Sides
New Construction No
Schools
Elementary Schools The Village
Middle Schools Douglas Benold
High Schools Georgetown
School District Georgetown Isd
Others
HOA Fee Include Common Area Maintenance
Special Listing Condition Standard
Virtual Tour https://atxrealestate.my.canva.site/264-axis-loop
GET MORE INFORMATION
REALTOR® | Lic# A: 625708 | K: 706204






