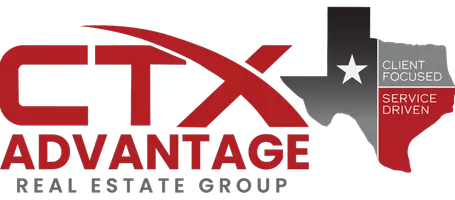4 Beds
2 Baths
1,266 SqFt
4 Beds
2 Baths
1,266 SqFt
OPEN HOUSE
Sat Aug 02, 11:00am - 3:00pm
Sun Aug 03, 3:00pm - 6:00pm
Key Details
Property Type Single Family Home
Sub Type Single Family Residence
Listing Status Active
Purchase Type For Sale
Square Footage 1,266 sqft
Price per Sqft $134
Subdivision Chimney Corners
MLS Listing ID 588223
Style Traditional
Bedrooms 4
Full Baths 2
Construction Status Resale
HOA Y/N No
Year Built 1982
Lot Size 5,767 Sqft
Acres 0.1324
Property Sub-Type Single Family Residence
Property Description
Inside, you'll find tile flooring throughout the main living areas, with carpet only in the bedrooms for added comfort. The spacious living room features cathedral ceilings and a brick wood-burning fireplace—a cozy centerpiece perfect for relaxing or entertaining.
Recent improvements include fresh interior paint, updated exterior siding, and a durable 3-dimensional roof that's only 7 years old. Even better, the home comes with a refrigerator, washer, and dryer included—making it truly move-in ready.
Step outside to enjoy your private fenced backyard with no rear neighbors and only one side neighbor. A large patio offers plenty of space for grilling, relaxing, or entertaining, and a matching storage shed provides extra storage for tools or gear.
Property Highlights:
4 bedrooms, 2 full bathrooms
Cathedral ceilings & wood-burning fireplace
Tile flooring in main areas, carpet in bedrooms
Fresh interior paint & updated exterior siding
3D roof (7 years old)
Includes refrigerator, washer & dryer
Spacious backyard patio, private yard & storage shed
Close to Fort Hood
This home checks all the boxes—schedule your private showing today!
Location
State TX
County Bell
Interior
Interior Features Ceiling Fan(s), High Ceilings, Laminate Counters, Living/Dining Room, See Remarks, Storage, Shower Only, Separate Shower, Tub Shower, Vanity, Walk-In Closet(s), Kitchen/Dining Combo
Heating Central
Cooling Central Air, 1 Unit
Flooring Carpet, Ceramic Tile
Fireplaces Number 1
Fireplaces Type Living Room, Wood Burning
Fireplace Yes
Appliance Dryer, Dishwasher, Electric Range, Electric Water Heater, Disposal, Refrigerator, Washer, Some Electric Appliances, Range
Laundry Washer Hookup, Electric Dryer Hookup, Inside
Exterior
Exterior Feature Patio, Private Yard
Parking Features Attached, Door-Single, Garage
Garage Spaces 2.0
Garage Description 2.0
Fence Back Yard, Wood
Pool None
Community Features None, Curbs
Utilities Available Water Available
View Y/N No
Water Access Desc Public
View None
Roof Type Composition,Shingle
Porch Patio
Building
Story 1
Entry Level One
Foundation Slab
Sewer Public Sewer
Water Public
Architectural Style Traditional
Level or Stories One
Construction Status Resale
Schools
School District Killeen Isd
Others
Tax ID 103274
Security Features Smoke Detector(s)
Acceptable Financing Cash, Conventional, FHA, VA Loan
Listing Terms Cash, Conventional, FHA, VA Loan

GET MORE INFORMATION
REALTOR® | Lic# A: 625708 | K: 706204






