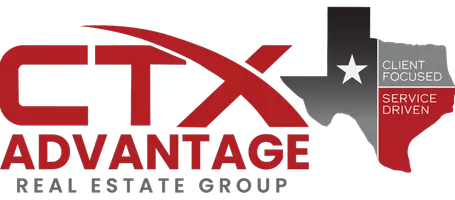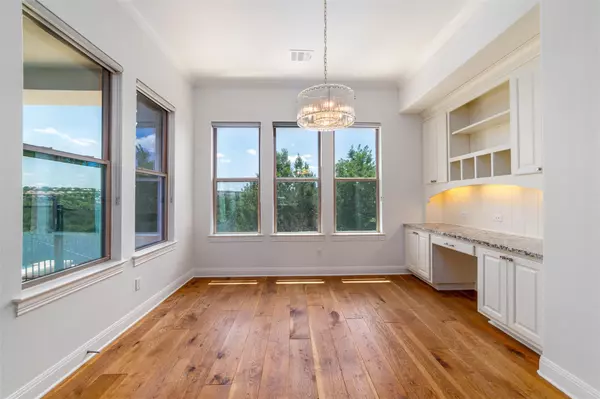5 Beds
6 Baths
4,540 SqFt
5 Beds
6 Baths
4,540 SqFt
Key Details
Property Type Single Family Home
Sub Type Single Family Residence
Listing Status Active
Purchase Type For Rent
Square Footage 4,540 sqft
Subdivision Lakeway Highlands Ph 1 Sec 7A
MLS Listing ID 1695660
Bedrooms 5
Full Baths 5
Half Baths 2
HOA Y/N Yes
Year Built 2014
Lot Size 0.397 Acres
Acres 0.3973
Property Sub-Type Single Family Residence
Source actris
Property Description
Spanning 4,538 square feet on a generous 17,293 square-foot lot, this five-bedroom, six-bath masterpiece blends timeless elegance with modern comfort. Step into sun-filled living spaces with soaring ceilings, warm hardwood floors, and a cozy fireplace — perfect for intimate evenings or lively gatherings.
The gourmet kitchen is a chef's dream, featuring double ovens, a sleek cooktop, and a welcoming breakfast bar, all framed by refined finishes that make cooking and entertaining a joy.
For entertainment, the home boasts a dedicated movie theatre with a powerful, high-fidelity sound system that transforms every film into a cinematic experience. A spacious game room and inviting media room add even more options for leisure and fun.
Upstairs, a private terrace offers a front-row seat to breathtaking canyon and lake views — an ideal spot for morning coffee, sunset cocktails, or quiet stargazing.
Step outside to your own resort-style oasis: an infinity pool that seems to melt into the canyon views, a spa for unwinding under the stars, and a fully equipped barbecue area for unforgettable alfresco evenings. The property's lakefront location includes access to a marina and community pool, further enhancing your lakeside lifestyle.
Practicality meets indulgence with a 4-car garage, complete with a Tesla charging station, ample storage, and every modern convenience seamlessly integrated.
Whether you're savoring peaceful mornings on the terrace or hosting grand celebrations under Texas skies, this home offers a rare balance of nature's beauty, refined living, and unmatched amenities.
Experience life at its most exquisite.
Location
State TX
County Travis
Rooms
Main Level Bedrooms 2
Interior
Interior Features Bookcases, Breakfast Bar, Built-in Features, Ceiling Fan(s), Beamed Ceilings, High Ceilings, Double Vanity, In-Law Floorplan, Kitchen Island, Multiple Dining Areas, Multiple Living Areas, Pantry, Primary Bedroom on Main, Recessed Lighting, Storage, Walk-In Closet(s)
Heating Central
Cooling Central Air
Flooring Carpet, Tile, Wood
Fireplaces Number 2
Fireplaces Type Gas Starter
Fireplace No
Appliance Built-In Oven(s), Built-In Refrigerator, Cooktop, Dishwasher, Disposal, Microwave
Exterior
Exterior Feature Balcony, Barbecue, Gas Grill, Rain Gutters, Lighting, Private Yard
Garage Spaces 4.0
Fence Back Yard, Wrought Iron
Pool Infinity
Community Features Cluster Mailbox, Common Grounds, Lake, Pool, Restaurant, Trail(s)
Utilities Available Electricity Available, Propane, Underground Utilities, Water Available
Waterfront Description None
View Canyon, Hill Country
Roof Type Tile
Porch Covered, Rear Porch
Total Parking Spaces 4
Private Pool Yes
Building
Lot Description Greenbelt, Cul-De-Sac, Sprinkler - Automatic, Sprinklers In Rear, Trees-Large (Over 40 Ft), Views
Faces West
Foundation Slab
Sewer Public Sewer
Water MUD
Level or Stories Two
Structure Type Stone,Stucco
New Construction No
Schools
Elementary Schools Rough Hollow
Middle Schools Lake Travis
High Schools Lake Travis
School District Lake Travis Isd
Others
Pets Allowed Dogs OK
Num of Pet 2
Pets Allowed Dogs OK
GET MORE INFORMATION
REALTOR® | Lic# A: 625708 | K: 706204






