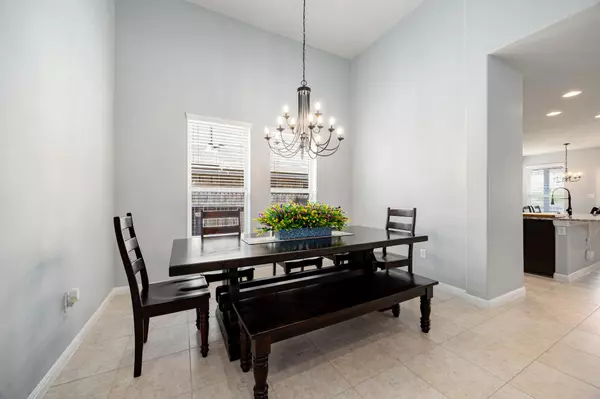4 Beds
3.5 Baths
2,998 SqFt
4 Beds
3.5 Baths
2,998 SqFt
Key Details
Property Type Single Family Home
Sub Type Single Family Residence
Listing Status Active
Purchase Type For Sale
Square Footage 2,998 sqft
Price per Sqft $186
Subdivision Hills Of Bear Creek
MLS Listing ID 5239661
Style 1st Floor Entry
Bedrooms 4
Full Baths 3
Half Baths 1
HOA Fees $62/mo
HOA Y/N Yes
Year Built 2017
Annual Tax Amount $9,113
Tax Year 2025
Lot Size 6,098 Sqft
Acres 0.14
Property Sub-Type Single Family Residence
Source actris
Property Description
Upstairs, enjoy a fantastic game room and media area, as well as an additional open flex space and 2 full bathrooms. The home also offers a covered back porch, ideal for barbecuing even in a Texas thunderstorm, plus a cemented sidewalk leading to the backyard on the side of the house. Recent upgrades include shiplap in the bathrooms and laundry room, a new water heater, and updated light fixtures throughout. Storage is abundant, and the layout provides both functionality and comfort for modern living.
Residents of this friendly, quiet community enjoy access to a wonderful community center with a pool, parks, playground, and sporting fields nearby. Conveniently located with easy access to Mopac, 45, and 35, this home also benefits from a low tax rate and City of Austin schools, which allow students to choose from a variety of programs, including free Early College High School.
This home has been meticulously maintained, and its combination of space, upgrades, and location makes it a perfect fit for everyone seeking room to grow. From the open floor plan to the flexible office spaces and upstairs entertainment areas, every detail has been designed to maximize comfort, convenience, and style. Schedule a private tour today and experience everything this Manchaca gem has to offer.
Location
State TX
County Travis
Rooms
Main Level Bedrooms 1
Interior
Interior Features Breakfast Bar, High Ceilings, Granite Counters, Interior Steps, Multiple Dining Areas, Multiple Living Areas, Pantry, Primary Bedroom on Main, Walk-In Closet(s)
Heating Central, Electric
Cooling Central Air, Electric
Flooring Carpet, Tile
Fireplaces Type None
Fireplace No
Appliance Dishwasher, Disposal, Exhaust Fan, Gas Cooktop, Gas Range, Microwave, Gas Oven, RNGHD, Water Heater, Water Purifier Owned
Exterior
Exterior Feature Rain Gutters, Lighting
Garage Spaces 2.0
Fence Fenced, Wood
Pool None
Community Features Common Grounds, Park, Pool, Trail(s)
Utilities Available Electricity Connected, High Speed Internet, Natural Gas Connected, Sewer Connected, Water Connected
Waterfront Description None
View Neighborhood
Roof Type Composition,Shingle
Porch Covered, Patio
Total Parking Spaces 4
Private Pool No
Building
Lot Description Sprinkler - Automatic, Trees-Medium (20 Ft - 40 Ft)
Faces Southeast
Foundation Slab
Sewer Public Sewer
Water Public
Level or Stories Two
Structure Type Brick,HardiPlank Type,Stone
New Construction No
Schools
Elementary Schools Menchaca
Middle Schools Paredes
High Schools Akins
School District Austin Isd
Others
HOA Fee Include Common Area Maintenance
Special Listing Condition Standard
GET MORE INFORMATION
REALTOR® | Lic# A: 625708 | K: 706204






