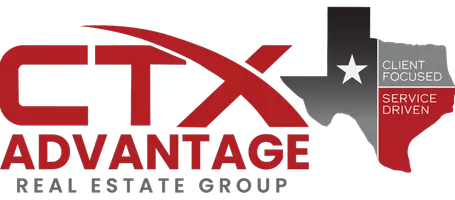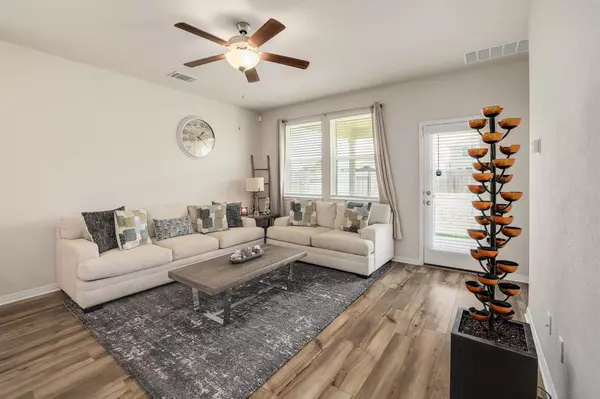4 Beds
2.5 Baths
2,026 SqFt
4 Beds
2.5 Baths
2,026 SqFt
Key Details
Property Type Single Family Home
Sub Type Single Family Residence
Listing Status Active
Purchase Type For Sale
Square Footage 2,026 sqft
Price per Sqft $199
Subdivision Butler Farms Ph 9
MLS Listing ID 8157369
Bedrooms 4
Full Baths 2
Half Baths 1
HOA Fees $124/qua
HOA Y/N Yes
Year Built 2022
Annual Tax Amount $7,925
Tax Year 2025
Lot Size 5,597 Sqft
Acres 0.1285
Property Sub-Type Single Family Residence
Source actris
Property Description
Step into an open-concept floor plan featuring a spacious center island kitchen with light granite countertops, perfect for entertaining. The main level includes the primary suite with a beautifully appointed bath featuring matching granite countertops, plus a convenient half bath for guests. Upstairs, you'll find a versatile second living space — ideal as a media room, playroom, or home office — along with three additional bedrooms and a full shared bath. Step outside to a covered back patio and enjoy the expansive, flat backyard with plenty of room for a pool or outdoor oasis. This beautifully maintained home is move-in ready and built for modern living!
Location
State TX
County Williamson
Rooms
Main Level Bedrooms 1
Interior
Interior Features Breakfast Bar, Ceiling Fan(s), Granite Counters, Double Vanity, Primary Bedroom on Main
Heating Central
Cooling Central Air
Flooring Carpet, Laminate
Fireplaces Type None
Fireplace No
Appliance Gas Range, Washer/Dryer, Tankless Water Heater
Exterior
Exterior Feature No Exterior Steps
Garage Spaces 2.0
Fence Back Yard, Privacy
Pool None
Community Features See Remarks
Utilities Available Cable Available, Electricity Connected, Natural Gas Connected, Phone Available, Sewer Connected, Underground Utilities, Water Connected
Waterfront Description None
View None
Roof Type Shingle
Porch Covered, Patio
Total Parking Spaces 4
Private Pool No
Building
Lot Description Back Yard, Few Trees, Front Yard
Faces Southwest
Foundation Slab
Sewer Public Sewer
Water Public
Level or Stories Two
Structure Type Brick,Attic/Crawl Hatchway(s) Insulated,Blown-In Insulation
New Construction No
Schools
Elementary Schools Liberty Hill
Middle Schools Liberty Hill Intermediate
High Schools Liberty Hill
School District Liberty Hill Isd
Others
HOA Fee Include Common Area Maintenance
Special Listing Condition Standard
Virtual Tour https://208wildspurlane.mls.tours
GET MORE INFORMATION
REALTOR® | Lic# A: 625708 | K: 706204






