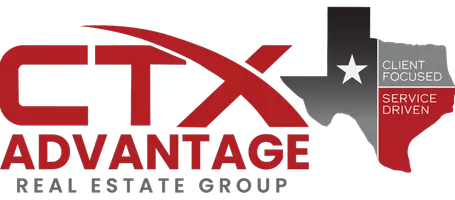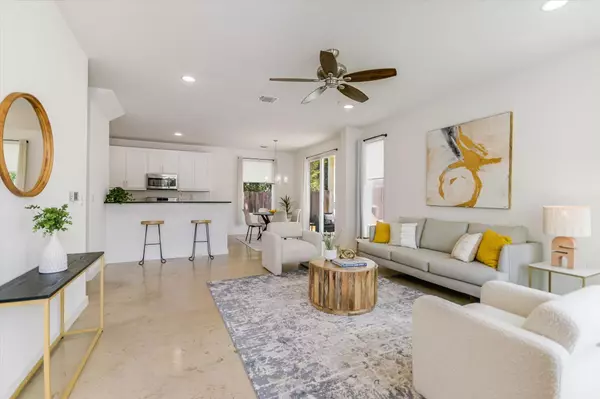3 Beds
2.5 Baths
1,589 SqFt
3 Beds
2.5 Baths
1,589 SqFt
Key Details
Property Type Single Family Home
Sub Type Single Family Residence
Listing Status Active
Purchase Type For Sale
Square Footage 1,589 sqft
Price per Sqft $377
Subdivision Woodbridge
MLS Listing ID 8991122
Bedrooms 3
Full Baths 2
Half Baths 1
HOA Y/N No
Year Built 2020
Tax Year 2024
Lot Size 6,054 Sqft
Acres 0.139
Property Sub-Type Single Family Residence
Source actris
Property Description
Step inside to a bright, open-concept floor plan featuring soaring ceilings, large windows, and stylish finishes throughout. The main level flows seamlessly from the spacious living area into the dining space and breakfast bar, ideal for entertaining or relaxed everyday living. The well-appointed kitchen boasts quartz countertops, stainless steel appliances, sleek cabinetry, a custom pull-out storage system in the lower cabinets, and a water filtration system at the sink.
Upstairs, you'll find a versatile flex space offers the perfect spot for a home office, while custom-built-ins add both function and charm. A dedicated utility room provides extra convenience and organization. The light-filled bedrooms and thoughtfully designed bathrooms offer both comfort and privacy. The home is topped with a brand-new roof and powered by solar panels paired with a Tesla Powerwall, bringing smart, energy-efficient living and backup power peace of mind.
Outside, the private backyard has been designed for easy upkeep and sustainable living. A covered patio invites shaded relaxation, while decomposed granite with French drains ensures excellent drainage and low maintenance. Raised garden beds, a dedicated garden patch, and a separate dog run make the outdoor space both functional and welcoming for green thumbs and pet lovers alike.
Located in one of Austin's fastest-growing and most dynamic neighborhoods, this move-in-ready home offers unbeatable access to local coffee shops, parks, Springdale General, and major highways—while still enjoying the quiet of a peaceful neighborhood.
Location
State TX
County Travis
Interior
Interior Features Bookcases, Breakfast Bar, Built-in Features, High Ceilings, Quartz Counters, Double Vanity, High Speed Internet, Interior Steps, Murphy Bed, Open Floorplan, Pantry, Recessed Lighting, Walk-In Closet(s)
Heating Central
Cooling Central Air
Flooring Carpet, Concrete, Wood
Fireplaces Type None
Fireplace No
Appliance Dishwasher, Gas Range, Free-Standing Gas Range, Stainless Steel Appliance(s)
Exterior
Exterior Feature Dog Run, Garden, Gutters Full, Private Yard
Garage Spaces 1.0
Fence Fenced, Privacy, Wood
Pool None
Community Features None
Utilities Available Electricity Available, High Speed Internet, Natural Gas Available, Sewer Connected
Waterfront Description None
View See Remarks
Roof Type Composition
Porch Covered, Patio
Total Parking Spaces 2
Private Pool No
Building
Lot Description Sprinkler - Automatic, Sprinklers In Rear, Sprinklers In Front
Faces East
Foundation Slab
Sewer Public Sewer
Water Public
Level or Stories Two
Structure Type Frame
New Construction No
Schools
Elementary Schools Sims
Middle Schools Bertha Sadler Means
High Schools Lyndon B Johnson (Austin Isd)
School District Austin Isd
Others
Special Listing Condition Standard
GET MORE INFORMATION
REALTOR® | Lic# A: 625708 | K: 706204






