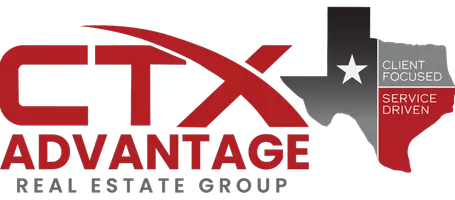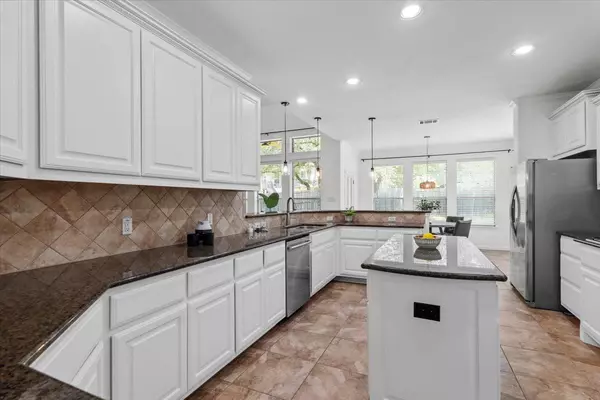5 Beds
4 Baths
3,482 SqFt
5 Beds
4 Baths
3,482 SqFt
Key Details
Property Type Single Family Home
Sub Type Single Family Residence
Listing Status Active
Purchase Type For Sale
Square Footage 3,482 sqft
Price per Sqft $228
Subdivision Parkside Mayfield Ranch Sec 02
MLS Listing ID 9979269
Style 1st Floor Entry
Bedrooms 5
Full Baths 4
HOA Fees $132/qua
HOA Y/N Yes
Year Built 2008
Annual Tax Amount $13,240
Tax Year 2025
Lot Size 0.382 Acres
Acres 0.382
Property Sub-Type Single Family Residence
Source actris
Property Description
This spacious and functional floor plan features 5 bedrooms, 4 full bathrooms, a dedicated office, and an upstairs game room—perfect for work, play, and everything in between. With two bedrooms and two full baths on the main level, plus a Jack-and-Jill bath and additional full bathroom upstairs, there's space for everyone.
Sitting on a generous .38-acre lot shaded by mature trees, the home offers a peaceful covered patio and an expansive backyard—ideal for morning coffee or outdoor gatherings. The open-concept kitchen and living area are perfect for daily living and entertaining.
Recent improvements in the last 2–3 years include luxury vinyl plank flooring and new carpet, a new dishwasher, new water softener, new water heater, new HVAC systems for both levels, new garage doors, and fresh interior paint.
Located within walking distance to Parkside Elementary in the award-winning Leander ISD, this home truly checks every box.
Location
State TX
County Williamson
Rooms
Main Level Bedrooms 2
Interior
Interior Features Two Primary Baths, Ceiling Fan(s), High Ceilings, Chandelier, Granite Counters, Crown Molding, Double Vanity, Eat-in Kitchen, Interior Steps, Kitchen Island, Multiple Dining Areas, Open Floorplan, Pantry, Primary Bedroom on Main, Recessed Lighting, Soaking Tub, Storage, Walk-In Closet(s)
Heating Central
Cooling Central Air
Flooring Carpet, Tile
Fireplaces Number 1
Fireplaces Type Family Room
Fireplace No
Appliance Built-In Electric Oven, Built-In Gas Range, Built-In Oven(s), Cooktop, Dishwasher, Disposal, Exhaust Fan, Gas Cooktop, Microwave, Oven, Stainless Steel Appliance(s), Water Heater, Water Softener Owned
Exterior
Exterior Feature Gutters Full
Garage Spaces 2.0
Fence Privacy
Pool None
Community Features Cluster Mailbox, Park, Picnic Area, Planned Social Activities, Playground, Pool
Utilities Available Cable Available, Electricity Connected, Natural Gas Connected, Water Connected
Waterfront Description None
View None
Roof Type Shingle
Porch Covered, Front Porch, Rear Porch
Total Parking Spaces 4
Private Pool No
Building
Lot Description Interior Lot, Level, Sprinkler - Automatic, Sprinklers In Rear, Sprinklers In Front, Trees-Large (Over 40 Ft), Trees-Medium (20 Ft - 40 Ft)
Faces West
Foundation Slab
Sewer Public Sewer
Water Public
Level or Stories Two
Structure Type Masonry – Partial,Vinyl Siding,Stone Veneer,Stucco
New Construction No
Schools
Elementary Schools Parkside
Middle Schools Stiles
High Schools Rouse
School District Leander Isd
Others
HOA Fee Include Common Area Maintenance
Special Listing Condition Standard
Virtual Tour https://bramlettpartners.com/properties/tx/georgetown/78628/440-atlanta-park-dr
GET MORE INFORMATION
REALTOR® | Lic# A: 625708 | K: 706204






