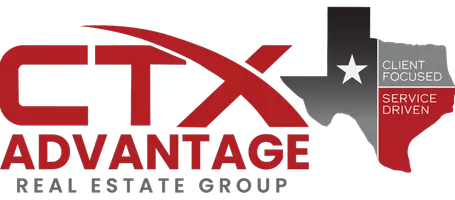4 Beds
4 Baths
2,438 SqFt
4 Beds
4 Baths
2,438 SqFt
Key Details
Property Type Single Family Home
Sub Type Single Family Residence
Listing Status Active
Purchase Type For Sale
Square Footage 2,438 sqft
Price per Sqft $399
Subdivision Smithville
MLS Listing ID 8709886
Bedrooms 4
Full Baths 4
Year Built 2023
Tax Year 2024
Lot Size 10.003 Acres
Acres 10.003
Property Sub-Type Single Family Residence
Source actris
Property Description
Experience elevated country living just 90 minutes from Austin, Houston, and San Antonio. This striking 4-bedroom, 4-bath modern ranch, completed in late 2023, blends architectural elegance with rural charm across 10 gated acres — perfectly suited for luxury seekers who crave space and serenity.
Step into an open, light-filled interior with soaring ceilings, premium finishes, and seamless indoor-outdoor flow. The primary suite offers a spa-inspired bath and an oversized walk-in closet that feels like a personal boutique. Out back, you'll find a resort-worthy setup: an inground pool and hot tub overlooking a stocked 1/3-acre pond, accompanied by a stylish poolside cabana — ideal for entertaining, relaxing, or stealing away for a quiet moment with a view.
Livestock-Friendly & Expansion Ready Bring your vision to life with ample space for horses, cattle, goats, and chickens, plus a separate gated entrance at the rear that's perfect for adding a tiny house or container home, privately tucked behind the dam.
Key Highlights:
Modern 4BR/4BA home with sleek design and high-end finishes
Expansive primary suite with a dream closet
Inground pool, spa, cabana, and pond for resort-style living
Room for livestock and agricultural pursuits
Dual access entrances with one electric gate with private area primed for future guest retreat/tiny house
Whether you're dreaming of weekend escapes, boutique short-term rentals, or a full-time Texas homestead — this is your canvas.
Schedule your private showing today and experience Smithville/Flatonia luxury for yourself.
Location
State TX
County Bastrop
Rooms
Main Level Bedrooms 4
Interior
Interior Features Ceiling Fan(s), Beamed Ceilings, High Ceilings, Granite Counters, Kitchen Island, No Interior Steps, Open Floorplan, Pantry, Primary Bedroom on Main, Recessed Lighting, Smart Thermostat, Walk-In Closet(s)
Heating Central, Electric, Fireplace(s)
Cooling Central Air
Flooring Tile
Fireplaces Number 1
Fireplaces Type Blower Fan, Electric, Family Room, Glass Doors, Living Room
Fireplace No
Appliance Built-In Oven(s), Dishwasher, Disposal, Electric Cooktop, Microwave, Free-Standing Electric Oven, Plumbed For Ice Maker, Self Cleaning Oven, Electric Water Heater
Exterior
Exterior Feature Rain Gutters, Lighting, Private Entrance, Private Yard
Fence Barbed Wire
Community Features None
Utilities Available Electricity Connected, Propane, Water Connected
Waterfront Description Pond
View Pond
Roof Type Metal
Porch Arbor, Covered, Deck, Rear Porch, Side Porch
Building
Lot Description Back Yard, Level, Native Plants, Public Maintained Road, Rolling Slope, Trees-Moderate
Faces West
Foundation Slab
Sewer Aerobic Septic
Water Well
Level or Stories One
Structure Type Frame,Glass,Stone Veneer,Stucco
New Construction No
Schools
Elementary Schools Smithville
Middle Schools Smithville
High Schools Smithville
School District Smithville Isd
Others
Special Listing Condition Standard
Virtual Tour https://lifestyle-tours.seehouseat.com/2344258
GET MORE INFORMATION
REALTOR® | Lic# A: 625708 | K: 706204






