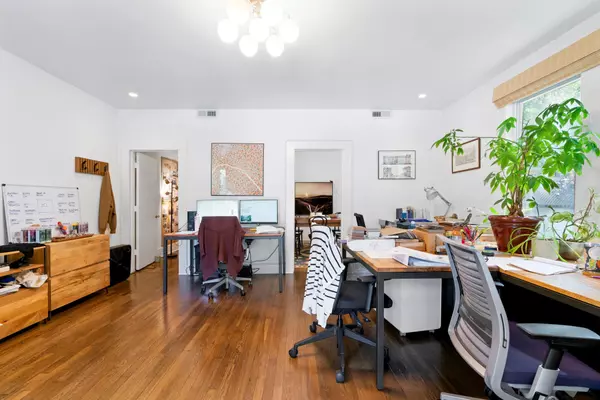2,580 SqFt
2,580 SqFt
Key Details
Property Type Multi-Family
Sub Type Triplex
Listing Status Active
Purchase Type For Sale
Square Footage 2,580 sqft
Price per Sqft $581
Subdivision Block 106 Original City
MLS Listing ID 9213795
HOA Y/N No
Year Built 1927
Annual Tax Amount $24,960
Tax Year 2025
Lot Size 6,529 Sqft
Acres 0.1499
Property Sub-Type Triplex
Source actris
Property Description
Currently configured as three distinct spaces, each with its own private entrance, this property offers immediate function and income:
- Two of the spaces are set up as fully permitted short-term rentals (STRs), ideal for Airbnb or executive stays.
- The third space is occupied by a respected long-term design firm, offering built-in rental income or the option to convert for personal or business use.
Originally designed by renowned Texas historian Walter Prescott Webb, this 1920s-era property is a testament to timeless charm and thoughtful design. Each space is filled with character, featuring hardwood floors, adaptable layouts, and a distinct sense of place that reflects Austin's creative spirit. Whether you're an investor, a visionary entrepreneur, or simply someone seeking a flexible live/work opportunity in the heart of the city, this property offers unmatched potential.
With 10 permitted parking spaces in the rear, an extraordinary asset in this central location, and DMU zoning allowing for both residential and commercial use, the possibilities are truly endless. New roof January 2025.
Opportunities like this rarely come to market. Here is your chance to own a storied piece of Austin's past, while shaping its future.
Location
State TX
County Travis
Interior
Interior Features See Remarks, Multiple Living Areas
Heating Central
Cooling Other, Central Air, Varies by Unit
Flooring Tile, Wood
Fireplace No
Appliance See Remarks
Exterior
Exterior Feature Balcony, Exterior Steps, Private Entrance
Fence None
Community Features None
Utilities Available Electricity Connected, High Speed Internet, Sewer Connected, Water Connected
Waterfront Description None
View See Remarks, City, Downtown
Roof Type Composition
Porch Covered, Patio, Porch
Total Parking Spaces 10
Building
Lot Description Alley, Curbs, Front Yard, Level, Trees-Medium (20 Ft - 40 Ft), Views
Faces South
Foundation Pillar/Post/Pier
Sewer Public Sewer
Water Public
Level or Stories Two
Structure Type HardiPlank Type
New Construction No
Schools
Elementary Schools Mathews
Middle Schools O Henry
High Schools Austin
School District Austin Isd
Others
Pets Allowed Cats OK, Dogs OK
Special Listing Condition Standard
Pets Allowed Cats OK, Dogs OK
Virtual Tour https://one-wall-media.aryeo.com/sites/604-w-9th-st-austin-tx-78701-17181122/branded
GET MORE INFORMATION
REALTOR® | Lic# A: 625708 | K: 706204






