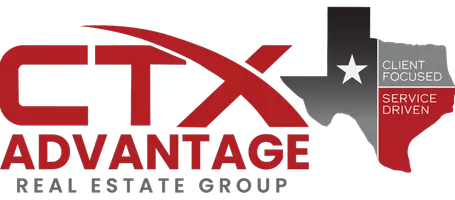4 Beds
3 Baths
2,931 SqFt
4 Beds
3 Baths
2,931 SqFt
Key Details
Property Type Single Family Home
Sub Type Single Family Residence
Listing Status Active
Purchase Type For Sale
Square Footage 2,931 sqft
Price per Sqft $209
Subdivision Meadows Brushy Creek
MLS Listing ID 5027006
Bedrooms 4
Full Baths 3
HOA Fees $97/ann
HOA Y/N Yes
Year Built 1991
Annual Tax Amount $9,439
Tax Year 2024
Lot Size 0.285 Acres
Acres 0.2851
Property Sub-Type Single Family Residence
Source actris
Property Description
As you step inside, you're greeted by a large formal living and dining area—ideal for hosting guests or special occasions. A dedicated home office provides the perfect space for work or study and can also serve as a fourth bedroom, complete with an adjacent full bathroom—great for long-term visitors or multi-generational living.
At the heart of the home, the inviting family room features a cozy fireplace, creating a warm and welcoming space for everyday living. The adjacent kitchen showcases beautiful cabinetry, granite countertops, abundant storage, and a walk-in pantry. A charming bay window brightens the breakfast area, which flows effortlessly into the backyard—your own private outdoor oasis.
Step outside to enjoy a spacious extended deck, perfect for entertaining, relaxing, or weekend BBQs. The oversized yard is beautifully landscaped with mature trees and has plenty of space for a pool—offering endless potential. Enjoy nearby community trails and access to top-notch parks and recreational facilities at Brushy Creek Community Center, all for a nominal fee—bringing outdoor adventures right to your doorstep. Upstairs, you'll find a generously sized game room—a versatile space that could serve as a media room, playroom, or home gym. The expansive primary suite features a tray ceiling, a large walk-in closet, and a recently updated ensuite bath with dual granite vanities, custom cabinetry and mirrors, a frameless walk-in shower with tile surround, and a relaxing soaking tub. Two additional bedrooms share a well-appointed full bathroom. Recent updates include a new roof, one replaced HVAC unit, and energy-efficient windows—offering comfort and peace of mind for years to come. Don't miss your chance to own this exceptional home in a fantastic location!
Location
State TX
County Williamson
Rooms
Main Level Bedrooms 1
Interior
Interior Features Ceiling Fan(s), High Ceilings, Tray Ceiling(s), Chandelier, Granite Counters, Entrance Foyer, High Speed Internet, In-Law Floorplan, Interior Steps, Multiple Dining Areas, Multiple Living Areas, Open Floorplan, Pantry, Recessed Lighting, Soaking Tub, Walk-In Closet(s)
Heating Central
Cooling Ceiling Fan(s), Central Air
Flooring Carpet, Tile, Wood
Fireplaces Number 1
Fireplaces Type Family Room
Fireplace No
Appliance Dishwasher, Disposal, Gas Range, Free-Standing Gas Range
Exterior
Exterior Feature Garden, Rain Gutters
Garage Spaces 2.0
Fence Back Yard, Privacy, Wood
Pool None
Community Features BBQ Pit/Grill, Cluster Mailbox, Common Grounds, Picnic Area, Playground
Utilities Available Above Ground, Cable Available, Electricity Available, Natural Gas Available, Sewer Available, Underground Utilities, Water Available
Waterfront Description None
View Neighborhood
Roof Type Shingle
Porch Deck, Front Porch, Rear Porch
Total Parking Spaces 4
Private Pool No
Building
Lot Description Back Yard, Cul-De-Sac, Curbs, Front Yard, Garden, Interior Lot, Landscaped, Level, Near Golf Course, Near Public Transit, Pie Shaped Lot, Private, Sprinkler - Automatic, Sprinklers In Rear, Sprinklers In Front, Sprinklers On Side, Trees-Medium (20 Ft - 40 Ft)
Faces Northwest
Foundation Slab
Sewer Public Sewer
Water Public
Level or Stories Two
Structure Type Brick,HardiPlank Type
New Construction No
Schools
Elementary Schools Great Oaks
Middle Schools Cedar Valley
High Schools Round Rock
School District Round Rock Isd
Others
HOA Fee Include Common Area Maintenance
Special Listing Condition Standard
Virtual Tour https://www.zillow.com/view-imx/c1219dac-40ad-4a61-a495-5cb581d3292a?setAttribution=mls&wl=true&initialViewType=pano&utm_source=dashboard
GET MORE INFORMATION
REALTOR® | Lic# A: 625708 | K: 706204






