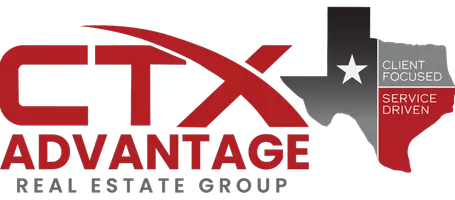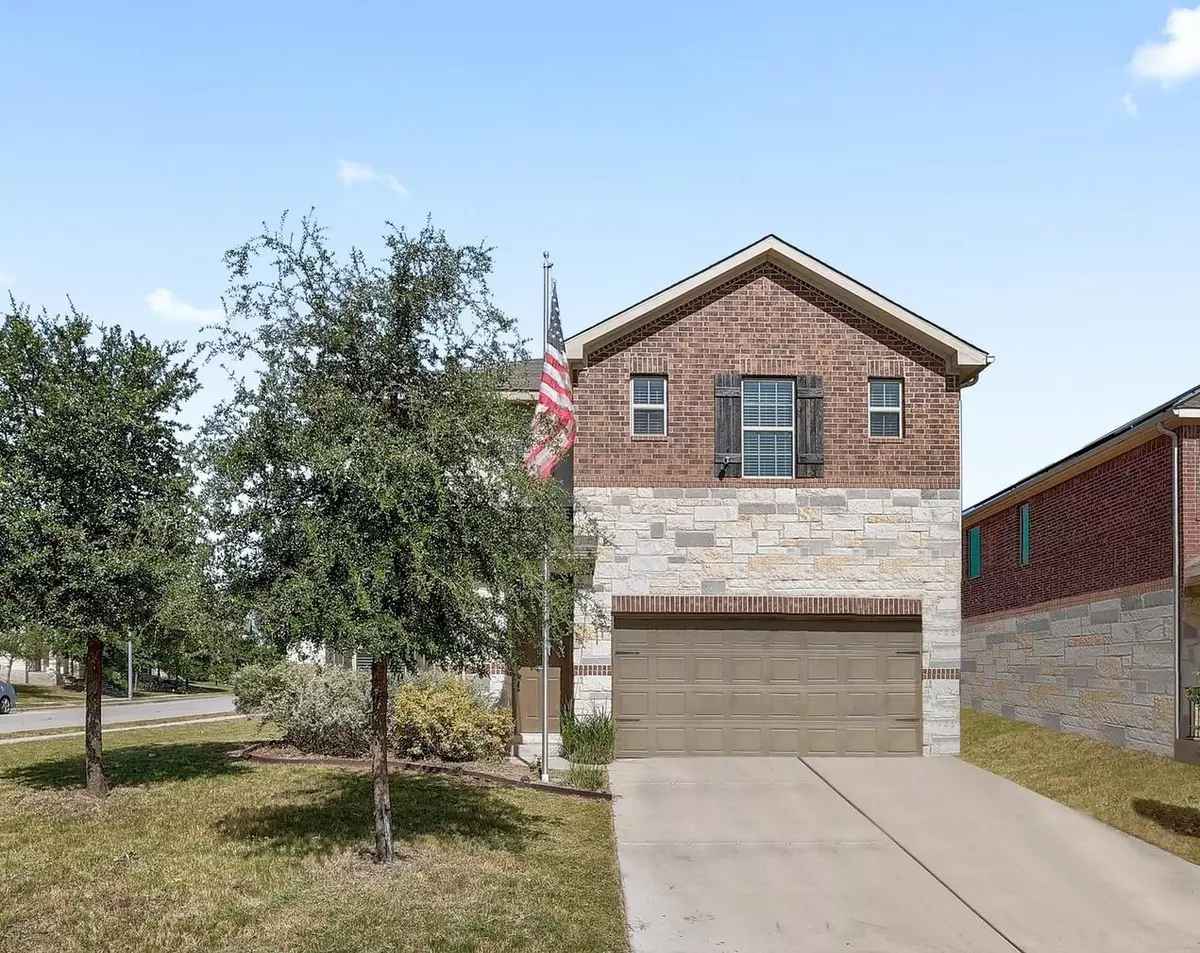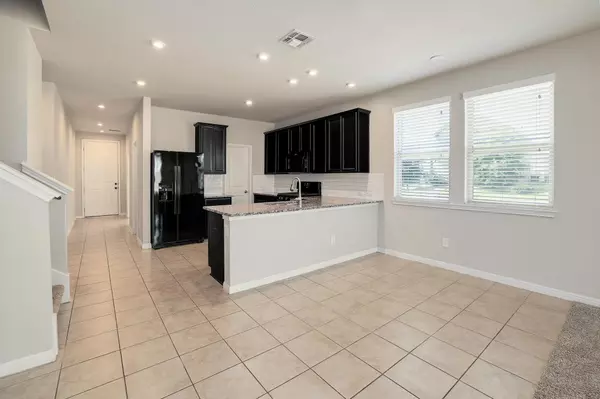4 Beds
3.5 Baths
2,651 SqFt
4 Beds
3.5 Baths
2,651 SqFt
Key Details
Property Type Single Family Home
Sub Type Single Family Residence
Listing Status Active
Purchase Type For Sale
Square Footage 2,651 sqft
Price per Sqft $175
Subdivision Northfields
MLS Listing ID 1134524
Bedrooms 4
Full Baths 3
Half Baths 1
HOA Fees $137/qua
HOA Y/N Yes
Year Built 2017
Annual Tax Amount $8,398
Tax Year 2025
Lot Size 7,644 Sqft
Acres 0.1755
Lot Dimensions 48 x 128
Property Sub-Type Single Family Residence
Source actris
Property Description
The chef's dream kitchen is a true showstopper—designed for both everyday cooking and entertaining, featuring top-of-the-line finishes and a seamless flow into the main living area.The home offers multiple versatile spaces including a bonus room, game room, and a dedicated media room, ensuring plenty of room for relaxation and entertainment.The primary suite is conveniently located downstairs, offering a private retreat with a double vanity and a luxurious walk-in shower. Step outside to enjoy the fully fenced backyard with patio, ideal for relaxing or hosting gatherings. Additional features include a full irrigation system (front and back), gutters, and well-maintained landscaping that enhance the home's beauty and ease of upkeep. Don't miss your chance to own this impressive home in one of the area's most desirable neighborhoods! Welcome Home!
Location
State TX
County Williamson
Rooms
Main Level Bedrooms 1
Interior
Interior Features Ceiling Fan(s), Vaulted Ceiling(s), Stone Counters, Entrance Foyer, Multiple Living Areas, No Interior Steps, Open Floorplan, Pantry, Primary Bedroom on Main
Heating Central, Natural Gas
Cooling Central Air, Electric
Flooring Carpet, Tile
Fireplace No
Appliance Dishwasher, Disposal, Gas Range, Microwave, Free-Standing Gas Oven, Water Heater
Exterior
Exterior Feature Rain Gutters
Garage Spaces 2.0
Fence Back Yard, Privacy, Wood
Pool None
Community Features Playground
Utilities Available Electricity Connected, Underground Utilities, Water Connected
Waterfront Description None
View None
Roof Type Shingle
Porch Patio
Total Parking Spaces 2
Private Pool No
Building
Lot Description Back Yard, Corner Lot, Curbs, Few Trees, Front Yard, Landscaped, Level, Sprinkler - Automatic, Sprinklers In Rear, Sprinklers In Front, Trees-Small (Under 20 Ft)
Faces East
Foundation Slab
Sewer Public Sewer
Water Public
Level or Stories Two
Structure Type Masonry – Partial
New Construction No
Schools
Elementary Schools Gattis
Middle Schools Ridgeview
High Schools Cedar Ridge
School District Round Rock Isd
Others
HOA Fee Include Common Area Maintenance
Special Listing Condition Standard
Virtual Tour https://2429hatbenderloop.mls.tours
GET MORE INFORMATION
REALTOR® | Lic# A: 625708 | K: 706204






