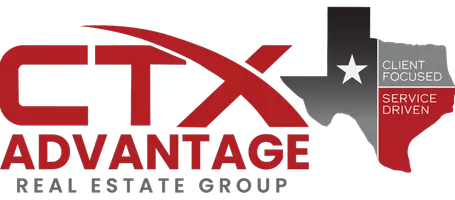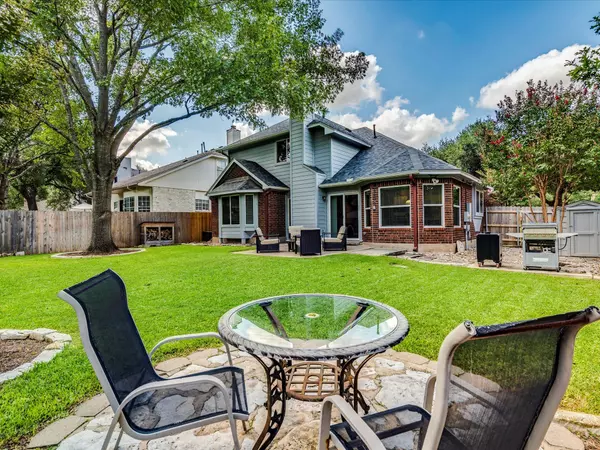3 Beds
2.5 Baths
2,421 SqFt
3 Beds
2.5 Baths
2,421 SqFt
Key Details
Property Type Single Family Home
Sub Type Single Family Residence
Listing Status Active
Purchase Type For Sale
Square Footage 2,421 sqft
Price per Sqft $212
Subdivision Oakcreek Sec 02
MLS Listing ID 7783090
Bedrooms 3
Full Baths 2
Half Baths 1
HOA Fees $34/mo
HOA Y/N Yes
Year Built 1989
Annual Tax Amount $7,300
Tax Year 2024
Lot Size 7,422 Sqft
Acres 0.1704
Property Sub-Type Single Family Residence
Source actris
Property Description
This tastefully renovated 3-bedroom, 2.5-bath home blends thoughtful upgrades with timeless charm in a peaceful, park-like setting. The spacious two-story layout includes multiple living and dining areas, a main-floor primary suite, and a stylishly updated kitchen that opens to the inviting family room. Features include soaring vaulted ceilings, sleek tile floors, quartz kitchen counters, granite bathroom vanities, stainless steel appliances, and generous storage throughout. The primary suite is a private retreat overlooking the backyard, with a beautifully updated ensuite and two walk-in closets. Upstairs, a game room with built-ins offers the perfect study or flex space.
Enjoy peace of mind with major recent upgrades: newer roof, Hardi Plank siding, dual-pane windows, whole-home gutters, exterior paint, hot water heater, and water softener—all designed for low-maintenance living.
Outdoors, mature trees provide year-round shade and tranquility in both the front and backyards with several peaceful spaces to gather, relax, and entertain. You're just steps from the fully renovated community pool (2025) and clubhouse (2023). Residents benefit from a low 1.77 tax rate and low HOA fees. Nearby, you'll find top-notch grocery stores, shopping, dining, major medical, and more. Quick access to 45, Mopac, and I-35 puts you just 10 miles from Georgetown or The Domain/North Austin tech corridor, and 20 miles from Downtown Austin.
With an ideal combination of upgrades, space, and location, this move-in ready beauty won't last long. Schedule your showing today!
Location
State TX
County Williamson
Rooms
Main Level Bedrooms 1
Interior
Interior Features Bookcases, Built-in Features, Ceiling Fan(s), High Ceilings, Vaulted Ceiling(s), Chandelier, Granite Counters, Quartz Counters, Double Vanity, Eat-in Kitchen, Entrance Foyer, Interior Steps, Kitchen Island, Multiple Dining Areas, Multiple Living Areas, Open Floorplan, Pantry, Primary Bedroom on Main, Recessed Lighting, Soaking Tub, Storage, Two Primary Closets
Heating Central
Cooling Central Air
Flooring Carpet, Tile
Fireplaces Number 1
Fireplaces Type Gas, Living Room
Fireplace No
Appliance Dishwasher, Disposal, Exhaust Fan, Gas Range, Microwave, Gas Oven, Double Oven, RNGHD, Stainless Steel Appliance(s), Vented Exhaust Fan, Water Heater, Water Softener
Exterior
Exterior Feature Gutters Full
Garage Spaces 2.0
Fence Back Yard, Fenced, Privacy, Wood
Pool None
Community Features Clubhouse, Common Grounds, Curbs, Park, Picnic Area, Playground, Pool, Sidewalks, Street Lights, Suburban
Utilities Available Cable Available, Electricity Available, High Speed Internet, Natural Gas Available, Sewer Available, Water Available
Waterfront Description None
View Neighborhood
Roof Type Composition
Porch Front Porch, Patio
Total Parking Spaces 4
Private Pool No
Building
Lot Description Back Yard, Close to Clubhouse, Curbs, Front Yard, Interior Lot, Landscaped, Public Maintained Road, Sprinkler - Automatic, Sprinklers In Rear, Sprinkler - Drip Only/Bubblers, Sprinklers In Front, Trees-Large (Over 40 Ft), Trees-Medium (20 Ft - 40 Ft)
Faces Southwest
Foundation Slab
Sewer Public Sewer
Water Public
Level or Stories Two
Structure Type Brick Veneer,HardiPlank Type,Masonry – All Sides
New Construction No
Schools
Elementary Schools Fern Bluff
Middle Schools Chisholm Trail
High Schools Round Rock
School District Round Rock Isd
Others
HOA Fee Include Common Area Maintenance
Special Listing Condition Standard
Virtual Tour https://tours.studio12austin.com/1110-Quail-Ln
GET MORE INFORMATION
REALTOR® | Lic# A: 625708 | K: 706204






