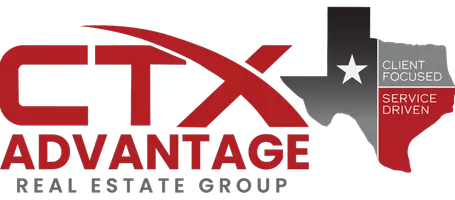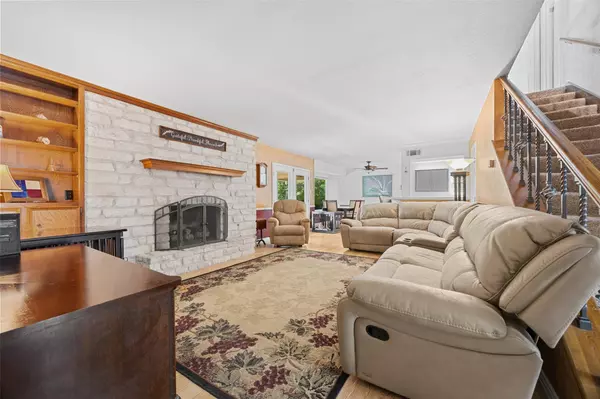5 Beds
3.5 Baths
3,068 SqFt
5 Beds
3.5 Baths
3,068 SqFt
Key Details
Property Type Single Family Home
Sub Type Single Family Residence
Listing Status Active
Purchase Type For Sale
Square Footage 3,068 sqft
Price per Sqft $309
Subdivision Oak Forest Sec 05-A
MLS Listing ID 1485308
Bedrooms 5
Full Baths 3
Half Baths 1
HOA Y/N No
Year Built 1981
Annual Tax Amount $12,209
Tax Year 2025
Lot Size 10,476 Sqft
Acres 0.2405
Lot Dimensions 79 x 130
Property Sub-Type Single Family Residence
Source actris
Property Description
Discover this amazing home nestled in the established and sought-after Oak Forest neighborhood. Thoughtfully designed, it features two primary suites—one conveniently located on the main floor and another upstairs—offering flexibility and comfort for multi-generational living or guest accommodations.
Upstairs, you'll also find spacious secondary bedrooms and a dedicated media room, perfect for movie nights or entertaining.
Step inside to an expansive formal living and dining area, ideal for hosting gatherings, with seamless access to the kitchen. The kitchen boasts laminate countertops, a breakfast bar, and opens to a cozy breakfast nook and family room, where a stunning stone fireplace serves as the centerpiece.
Recently installed windows flood the home with natural light, creating a warm and inviting atmosphere throughout.
Outside, escape to your own private nature preserve. The spacious covered patio offers a peaceful setting to sip your favorite drink while watching birds and enjoying the serenity of the lush surroundings.
This home combines comfort, charm, and location—don't miss your chance to experience it.
Solar panels on the roof provide lesser electric bill monthly.
Location
State TX
County Travis
Rooms
Main Level Bedrooms 1
Interior
Interior Features Two Primary Suties, Breakfast Bar, Built-in Features, Ceiling Fan(s), Stone Counters, Double Vanity, Interior Steps, Multiple Dining Areas, Multiple Living Areas, Pantry, Primary Bedroom on Main, Walk-In Closet(s)
Heating Central
Cooling Central Air
Flooring Carpet, Laminate, Tile
Fireplaces Number 1
Fireplaces Type Family Room, Masonry, Raised Hearth
Fireplace No
Appliance Dishwasher, Disposal, Electric Range, Microwave, Free-Standing Electric Range, Electric Water Heater
Exterior
Exterior Feature None
Garage Spaces 2.0
Fence Wood
Pool None
Community Features None
Utilities Available Natural Gas Available
Waterfront Description None
View None
Roof Type Composition
Porch Covered, Patio
Total Parking Spaces 4
Private Pool No
Building
Lot Description Trees-Medium (20 Ft - 40 Ft)
Faces Southeast
Foundation Slab
Sewer Public Sewer
Water Public
Level or Stories Two
Structure Type Brick Veneer,Frame
New Construction No
Schools
Elementary Schools Caraway
Middle Schools Canyon Vista
High Schools Westwood
School District Round Rock Isd
Others
Special Listing Condition Standard
GET MORE INFORMATION
REALTOR® | Lic# A: 625708 | K: 706204






