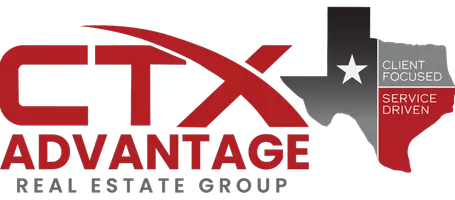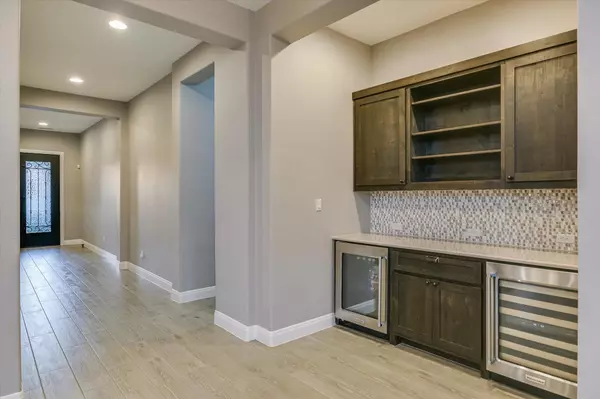4 Beds
3 Baths
3,031 SqFt
4 Beds
3 Baths
3,031 SqFt
OPEN HOUSE
Sun Aug 17, 1:00pm - 4:00pm
Key Details
Property Type Single Family Home
Sub Type Single Family Residence
Listing Status Active
Purchase Type For Sale
Square Footage 3,031 sqft
Price per Sqft $255
Subdivision Wolf Ranch West Ph 2 Sec 1A Su
MLS Listing ID 4147496
Bedrooms 4
Full Baths 3
HOA Fees $600/mo
HOA Y/N Yes
Year Built 2018
Annual Tax Amount $17,424
Tax Year 2024
Lot Size 0.260 Acres
Acres 0.26
Property Sub-Type Single Family Residence
Source actris
Property Description
Welcome to Wolf Ranch Hilltop neighborhood. Meticulously designed one-story home combines luxury, comfort, and cutting-edge energy efficiency in one exceptional package. Featuring 4 spacious bedrooms, 3 full bathrooms. The 4th bedroom can serve as a dedicated work from home office. Dedicated media room with In-wall Dolby Sound System. This home includes a 4.5-car garage. Abundant space for family, work, and play. Open-concept layout, expansive living areas—perfect for relaxing and entertaining. The heart of the home leads to a covered back patio oasis with panoramic pond views, sculpted back yard, and a fully equipped Twin Eagles Outdoor Kitchen, built for grill masters and weekend hosts. Outdoor kitchen includes Twin Eagles Gas Grill w/ Rotisserie, Warming Drawer, Pellet Grill, and Power Burner mounted in a Granite topped island. Eco-conscious buyers will appreciate the owned state-of-the-art solar energy system featuring: 31 Panels with 30KW of battery storage. which provides >95% of annual electrical power consumption and emergency power when needed. Integrated Smart Home Features include wired security system, smart lighting, and a wired local area network providing internet connectivity in all bedrooms, living spaces, and media locations. This incorporates maximum energy efficiency, sustainability, connectivity, long-term savings with breathtaking hilltop views. Experience the perfect blend of elegance, innovation, and outdoor living— Wolf Ranch at its finest.
Location
State TX
County Williamson
Rooms
Main Level Bedrooms 4
Interior
Interior Features Bar, Breakfast Bar, Built-in Features, Ceiling Fan(s), High Ceilings, Chandelier, Quartz Counters, Double Vanity, Dry Bar, Eat-in Kitchen, Entrance Foyer, High Speed Internet, In-Law Floorplan, Kitchen Island, Multiple Living Areas, No Interior Steps, Open Floorplan, Pantry, Primary Bedroom on Main, Walk-In Closet(s), Wired for Data, Wired for Sound
Heating Natural Gas
Cooling Ceiling Fan(s), Electric
Flooring Tile
Fireplace No
Appliance Built-In Electric Oven, Built-In Oven(s), Built-In Refrigerator, Convection Oven, Cooktop, Dishwasher, Disposal, ENERGY STAR Qualified Appliances, Exhaust Fan, Free-Standing Freezer, Gas Cooktop, Microwave, Free-Standing Electric Oven, Plumbed For Ice Maker, RNGHD, Self Cleaning Oven, Stainless Steel Appliance(s), Vented Exhaust Fan, Washer/Dryer, Tankless Water Heater, Water Purifier, Water Softener, Water Softener Owned, Wine Refrigerator
Exterior
Exterior Feature Exterior Steps, Garden, Gas Grill, Rain Gutters, Lighting, Outdoor Grill, Private Yard
Garage Spaces 4.5
Fence Back Yard, Fenced, Gate, Privacy, Wood, Wrought Iron
Pool None
Community Features BBQ Pit/Grill, Clubhouse, Cluster Mailbox, Common Grounds, Dog Park, Fitness Center, Game/Rec Rm, High Speed Internet, Park, Pet Amenities, Picnic Area, Planned Social Activities, Playground, Pool, Sidewalks, Sport Court(s)/Facility, Street Lights, Suburban, Underground Utilities, Trail(s)
Utilities Available Cable Available, Electricity Connected, Natural Gas Connected, Water Connected
Waterfront Description None
View Park/Greenbelt, Pond
Roof Type Composition
Porch Covered, Porch, Rear Porch
Total Parking Spaces 6
Private Pool No
Building
Lot Description Back Yard, Curbs, Few Trees, Front Yard, Landscaped, Sprinkler - Automatic, Sprinklers In Rear, Sprinklers In Front, Sprinkler - Rain Sensor, Sprinklers On Side, Trees-Large (Over 40 Ft), Views
Faces Northwest
Foundation Slab
Sewer Public Sewer
Water Public
Level or Stories One
Structure Type Brick
New Construction No
Schools
Elementary Schools Wolf Ranch Elementary
Middle Schools James Tippit
High Schools East View
School District Georgetown Isd
Others
HOA Fee Include Common Area Maintenance
Special Listing Condition Standard
Virtual Tour https://shutterbugstudios.tf.media/216-Canyon-View-Rd
GET MORE INFORMATION
REALTOR® | Lic# A: 625708 | K: 706204






