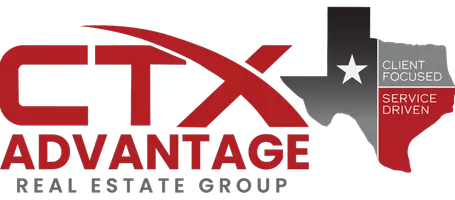
5 Beds
4.5 Baths
3,500 SqFt
5 Beds
4.5 Baths
3,500 SqFt
Key Details
Property Type Single Family Home
Sub Type Single Family Residence
Listing Status Active
Purchase Type For Sale
Square Footage 3,500 sqft
Price per Sqft $325
Subdivision Havenwood Hunters Crossing 4
MLS Listing ID 7888934
Bedrooms 5
Full Baths 4
Half Baths 1
HOA Fees $1,250/ann
HOA Y/N Yes
Year Built 2023
Annual Tax Amount $12,997
Tax Year 2024
Lot Size 1.530 Acres
Acres 1.53
Property Sub-Type Single Family Residence
Source actris
Property Description
The open-concept floor plan highlights a chef's kitchen with custom cabinetry, an oversized island, a butler pantry, and premium finishes. A spacious living area flows seamlessly into the dining and kitchen spaces, creating an ideal setting for both everyday living and entertaining.
Features include tankless propane water heaters, 2x6 framing with spray foam insulation in exterior walls and attic, gas cooking, outdoor kitchen, built-ins in every closet, butcher block counters in the office, pantry, and master closet, and matching quartz countertops throughout. The home also offers generous attic storage space, custom finishes, and versatile living area.
Located in the esteemed Comal ISD with top-rated schools. Come enjoy peaceful living right outside of town, while still being close to shopping and the comforts of town.
Location
State TX
County Comal
Rooms
Main Level Bedrooms 2
Interior
Interior Features Built-in Features, Ceiling Fan(s), Beamed Ceilings, Quartz Counters, Kitchen Island, Open Floorplan, Pantry, Primary Bedroom on Main, Smart Home, Smart Thermostat, Storage, Walk-In Closet(s), Wired for Data
Heating Electric
Cooling Electric
Flooring Tile
Fireplaces Number 1
Fireplaces Type Electric
Fireplace No
Appliance Built-In Refrigerator, Dishwasher, Disposal, Free-Standing Gas Oven, Double Oven, Plumbed For Ice Maker, Propane Cooktop, Free-Standing Gas Range, Vented Exhaust Fan, Water Heater, Tankless Water Heater, Wine Refrigerator
Exterior
Exterior Feature Barbecue, Gas Grill, Gutters Full, Outdoor Grill
Garage Spaces 3.0
Fence None
Pool None
Community Features BBQ Pit/Grill, Cluster Mailbox, Playground, Pool, Sport Court(s)/Facility, Tennis Court(s)
Utilities Available Cable Connected, Propane, Sewer Connected, Water Connected
Waterfront Description None
View Trees/Woods
Roof Type Composition,Metal
Porch Covered, Patio, Porch
Total Parking Spaces 3
Private Pool No
Building
Lot Description Cul-De-Sac, Private, Sprinkler - Automatic, Many Trees, Xeriscape
Faces East
Foundation Slab
Sewer Aerobic Septic
Water Private
Level or Stories Two
Structure Type HardiPlank Type,Spray Foam Insulation,Stucco
New Construction No
Schools
Elementary Schools Hoffman Lane
Middle Schools Church Hill
High Schools Canyon
School District Comal Isd
Others
HOA Fee Include See Remarks
Special Listing Condition Standard
GET MORE INFORMATION

REALTOR® | Lic# A: 625708 | K: 706204






