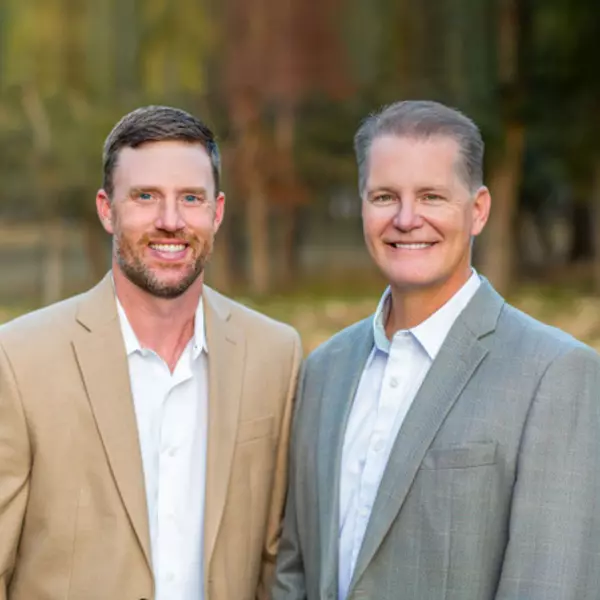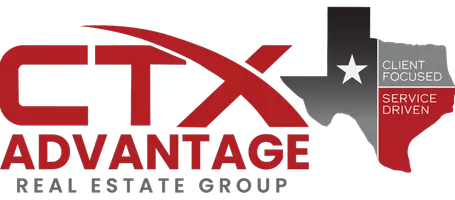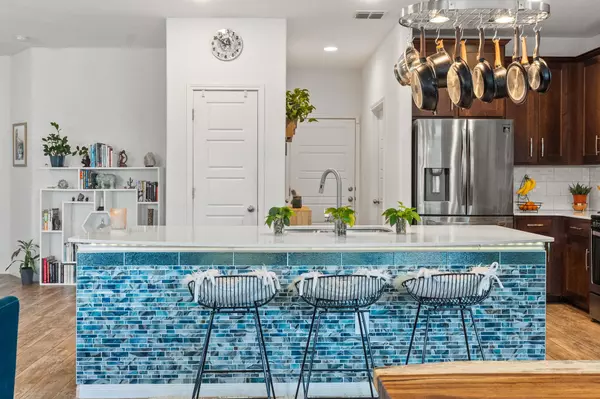
4 Beds
2.5 Baths
2,347 SqFt
4 Beds
2.5 Baths
2,347 SqFt
Key Details
Property Type Single Family Home
Sub Type Single Family Residence
Listing Status Active
Purchase Type For Sale
Square Footage 2,347 sqft
Price per Sqft $182
Subdivision Summerrow Condos
MLS Listing ID 9899045
Bedrooms 4
Full Baths 2
Half Baths 1
HOA Fees $177/mo
HOA Y/N Yes
Year Built 2018
Annual Tax Amount $7,655
Tax Year 2025
Lot Size 5,976 Sqft
Acres 0.1372
Property Sub-Type Single Family Residence
Source actris
Property Description
Tucked just north of 1626 in the heart of the South Menchaca entertainment district, this modern home offers a quiet retreat with walkable access to local favorites like Bouldin Acres, The Hive, Moontower Saloon, South Austin Beer Garden, and more.
Built in 2019, the home backs to an open field with no rear neighbors—offering rare privacy and a peaceful view framed by trees along the fence line. A fully fenced yard, along with covered front and back patios, gives you multiple spots to relax and entertain outdoors.
Inside, the luminous open floor welcomes with tall ceilings, recessed lighting, tile flooring, and clean modern finishes. The kitchen features quartz counters, stainless appliances, and an entertainer's island with bar seating. Upstairs you will find four bedrooms, including a spacious primary suite with a walk-in closet and private bath. A guest bath and powder room add flexibility.
With 2,253 sq ft, this home provides room to grow while remaining easy to maintain. HOA covers landscaping (front and back), exterior water, and trash service, allowing for a true low-maintenance lifestyle. Quick access to Mopac, I-35, and Southpark Meadows puts everything within easy reach—just 13 miles to Downtown Austin. Don't miss out on this hot opportunity in South Austin - schedule your showing today!
Location
State TX
County Travis
Interior
Interior Features Bookcases, Breakfast Bar, Built-in Features, Ceiling Fan(s), High Ceilings, Chandelier, Quartz Counters, Double Vanity, Interior Steps, Kitchen Island, Multiple Living Areas, Open Floorplan, Pantry, Recessed Lighting, Storage, Walk-In Closet(s)
Heating Central
Cooling Central Air
Flooring Carpet, Tile
Fireplace No
Appliance Dishwasher, Disposal, Exhaust Fan, Gas Range, Microwave, Stainless Steel Appliance(s), Water Heater, Water Softener Owned
Exterior
Exterior Feature Gutters Full, Lighting, Private Yard
Garage Spaces 2.0
Fence Back Yard, Fenced, Privacy, Wood
Pool None
Community Features Cluster Mailbox, Common Grounds, Curbs
Utilities Available Cable Available, Electricity Available, High Speed Internet, Natural Gas Available, Sewer Available, Water Available
Waterfront Description None
View Neighborhood
Roof Type Composition,Shingle
Porch Covered, Front Porch, Rear Porch
Total Parking Spaces 4
Private Pool No
Building
Lot Description Back Yard, Curbs, Front Yard, Landscaped, Public Maintained Road, Sprinkler - Automatic, Sprinklers In Rear, Sprinklers In Front, Trees-Small (Under 20 Ft)
Faces South
Foundation Slab
Sewer Public Sewer
Water Public
Level or Stories Two
Structure Type HardiPlank Type,Stone,Stucco
New Construction No
Schools
Elementary Schools Menchaca
Middle Schools Paredes
High Schools Akins
School District Austin Isd
Others
HOA Fee Include Common Area Maintenance,Landscaping,Maintenance Grounds,Trash
Special Listing Condition Standard
Virtual Tour https://properties.luxorphotographyatx.com/sites/1306-falconer-wy-99-austin-tx-78748-19727491/branded
GET MORE INFORMATION

REALTOR® | Lic# A: 625708 | K: 706204






