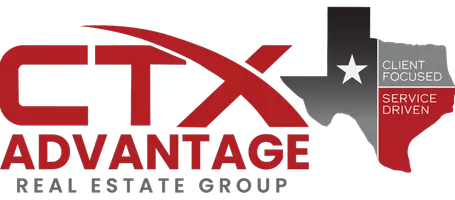$1,400,000
For more information regarding the value of a property, please contact us for a free consultation.
5 Beds
5 Baths
3,618 SqFt
SOLD DATE : 03/12/2021
Key Details
Property Type Single Family Home
Sub Type Single Family Residence
Listing Status Sold
Purchase Type For Sale
Square Footage 3,618 sqft
Price per Sqft $359
Subdivision Village At Treemont
MLS Listing ID 1240835
Sold Date 03/12/21
Bedrooms 5
Full Baths 4
Half Baths 1
HOA Fees $83/qua
HOA Y/N Yes
Year Built 2007
Annual Tax Amount $17,445
Tax Year 2020
Lot Size 5,052 Sqft
Acres 0.116
Property Sub-Type Single Family Residence
Source actris
Property Description
This beautiful home is filled with High-End Features and Nestled in the Prestigious Gated Section of Village at Treemont, Don't Miss this Luxurious 3-Level Home with 5 bedrooms and 4.5 baths (or 4 bedrooms and an office)! Incredible opportunity for you to call this Rollingwood executive-style property your home. It is zoned for the highly acclaimed Eanes ISD and is just minutes to endless entertainment Downtown. With its large and efficient floor plan, the open-concept on the main floor is an entertainer's delight as you're greeted by an inviting living room that showcases soaring ceilings with wood beams, a cozy gas-log fireplace, and a beautiful wall of windows to enjoy the tree-tops views. So fresh and bright, the beautifully appointed gourmet kitchen is sure to impress any chef as it includes a HUGE granite island with breakfast bar, high-end SS appliances with a 6-burner range, and cabinetry/storage galore. Relax by the fireplace and recharge in your private primary suite that is on the main floor and offers access to the back balcony and a lavish spa-like bath with dual vanity, separate shower/tub, and two walk-in closets. The main floor is complete with hand-scraped wood floors, a built-in study/desk, a formal dining area with large windows, and sliding glass doors that lead out to the back balcony. Take the lovely stairs downstairs to find a fun game room, a guest suite with ensuite bath, two primary bedrooms with a Jack n' Jill bath, a laundry room, & a storage room (with a full size refrigerator and freezer). The lowest level features a quiet guest suite with an ensuite bath, access to the backyard, & a dry bar with cabinetry, a sink, and a mini-fridge. With its expansive outdoor living areas that include two balconies and a HUGE covered patio, enjoy the cooling shade as you gather for dining and lounging outside!
Location
State TX
County Travis
Area 8E
Rooms
Main Level Bedrooms 1
Interior
Interior Features Breakfast Bar, Built-in Features, Ceiling Fan(s), Beamed Ceilings, High Ceilings, Vaulted Ceiling(s), Chandelier, Granite Counters, Crown Molding, Double Vanity, Dry Bar, Eat-in Kitchen, Entrance Foyer, Two Primary Closets, Interior Steps, Kitchen Island, Multiple Living Areas, Open Floorplan, Pantry, Primary Bedroom on Main, Recessed Lighting, Soaking Tub, Storage, Walk-In Closet(s)
Heating Central
Cooling Central Air
Flooring Tile, Wood
Fireplaces Number 2
Fireplaces Type Gas Log, Living Room, Primary Bedroom
Fireplace Y
Appliance Dishwasher, Disposal, Microwave, Free-Standing Gas Range, Stainless Steel Appliance(s), Water Heater
Exterior
Exterior Feature Balcony, Exterior Steps, Private Yard
Garage Spaces 2.0
Fence Back Yard, Privacy, Wood, Wrought Iron
Pool None
Community Features Gated
Utilities Available Natural Gas Available
Waterfront Description None
View Trees/Woods
Roof Type Shingle
Accessibility None
Porch Covered, Deck, Patio
Total Parking Spaces 4
Private Pool No
Building
Lot Description Cul-De-Sac, Sprinkler - Automatic
Faces Southwest
Foundation Slab
Sewer Public Sewer
Water Public
Level or Stories Three Or More
Structure Type Stucco
New Construction No
Schools
Elementary Schools Cedar Creek (Eanes Isd)
Middle Schools Hill Country
High Schools Westlake
School District Eanes Isd
Others
HOA Fee Include Common Area Maintenance
Restrictions Deed Restrictions
Ownership Fee-Simple
Acceptable Financing Cash, Conventional, VA Loan
Tax Rate 1.89176
Listing Terms Cash, Conventional, VA Loan
Special Listing Condition Standard
Read Less Info
Want to know what your home might be worth? Contact us for a FREE valuation!

Our team is ready to help you sell your home for the highest possible price ASAP
Bought with Keller Williams Realty
GET MORE INFORMATION

REALTOR® | Lic# A: 625708 | K: 706204

