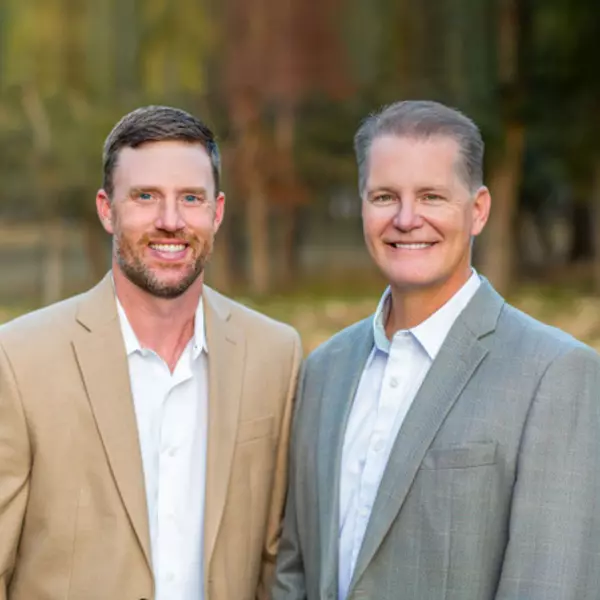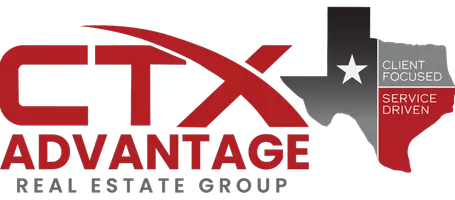$494,500
For more information regarding the value of a property, please contact us for a free consultation.
4 Beds
2 Baths
2,160 SqFt
SOLD DATE : 12/16/2021
Key Details
Property Type Single Family Home
Sub Type Single Family Residence
Listing Status Sold
Purchase Type For Sale
Square Footage 2,160 sqft
Price per Sqft $226
Subdivision Stablewood At Slaughter Creeksec 05
MLS Listing ID 2327230
Sold Date 12/16/21
Style 1st Floor Entry,Single level Floor Plan
Bedrooms 4
Full Baths 2
HOA Fees $27/ann
HOA Y/N Yes
Year Built 2002
Tax Year 2021
Lot Size 7,797 Sqft
Acres 0.179
Property Sub-Type Single Family Residence
Source actris
Property Description
Multiple offers received. Please submit highest and best offer by Monday, November 22 at 12noon CST. Beautifully maintained one-story home on cul-de-sac lot in highly desirable Stablewood at Slaughter Creek. This home offers an open concept floor plan with 4 bedrooms + office + formal dining room. Open to the living area, the gourmet kitchen features a huge breakfast bar, gas range and spacious pantry. Abundant windows in the living area bring the natural beauty indoors and keep it light and bright. The owner's suite offers a spacious bedroom and bathroom with dual vanities, separate shower, soaking tub and walk-in closet. For those needing a flex space, the front room with french door entry is perfect for an office, playroom, exercise room and more! Some of the many special features included are high ceilings, ceiling fans for energy efficiency, recently updated carpet, window treatments, handscraped engineered laminate flooring, beautifully landscaped front and backyard and mature trees. Located near the hiking trails and community pool, this home offers easy access to all that Stablewood at Slaughter Creek has to offer. From the spacious flowing floor plan to the open design, this is a great home for entertaining! Wonderful location - close proximity to Tesla, Airtable, Google, Amazon, Canva, Apple, Samsung and the army futures command. Do not miss your chance to make this home your own!
Location
State TX
County Travis
Area Swe
Rooms
Main Level Bedrooms 4
Interior
Interior Features Breakfast Bar, High Ceilings, Double Vanity, Entrance Foyer, Multiple Dining Areas, Pantry, Primary Bedroom on Main, Walk-In Closet(s)
Heating Central
Cooling Central Air
Flooring Carpet, Laminate, Tile, Wood
Fireplaces Number 1
Fireplaces Type Family Room, Gas
Fireplace Y
Appliance Dishwasher, Disposal, Dryer, Gas Range, Microwave, Free-Standing Range, Refrigerator, Washer
Exterior
Exterior Feature None
Garage Spaces 2.0
Fence Fenced, Privacy
Pool None
Community Features Common Grounds, Park, Playground, Pool
Utilities Available Electricity Available, Natural Gas Available
Waterfront Description None
View None
Roof Type Composition
Accessibility None
Porch Arbor
Total Parking Spaces 2
Private Pool No
Building
Lot Description Level, Sprinklers In Rear, Sprinklers In Front, Trees-Medium (20 Ft - 40 Ft)
Faces East
Foundation Slab
Sewer Public Sewer
Water Public
Level or Stories One
Structure Type Masonry – All Sides
New Construction No
Schools
Elementary Schools Menchaca
Middle Schools Paredes
High Schools Akins
School District Austin Isd
Others
HOA Fee Include See Remarks
Restrictions Deed Restrictions
Ownership Fee-Simple
Acceptable Financing Cash, Conventional
Tax Rate 2.41905
Listing Terms Cash, Conventional
Special Listing Condition Standard
Read Less Info
Want to know what your home might be worth? Contact us for a FREE valuation!

Our team is ready to help you sell your home for the highest possible price ASAP
Bought with Gottesman Residential R.E.
GET MORE INFORMATION

REALTOR® | Lic# A: 625708 | K: 706204

