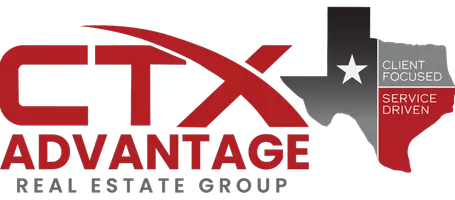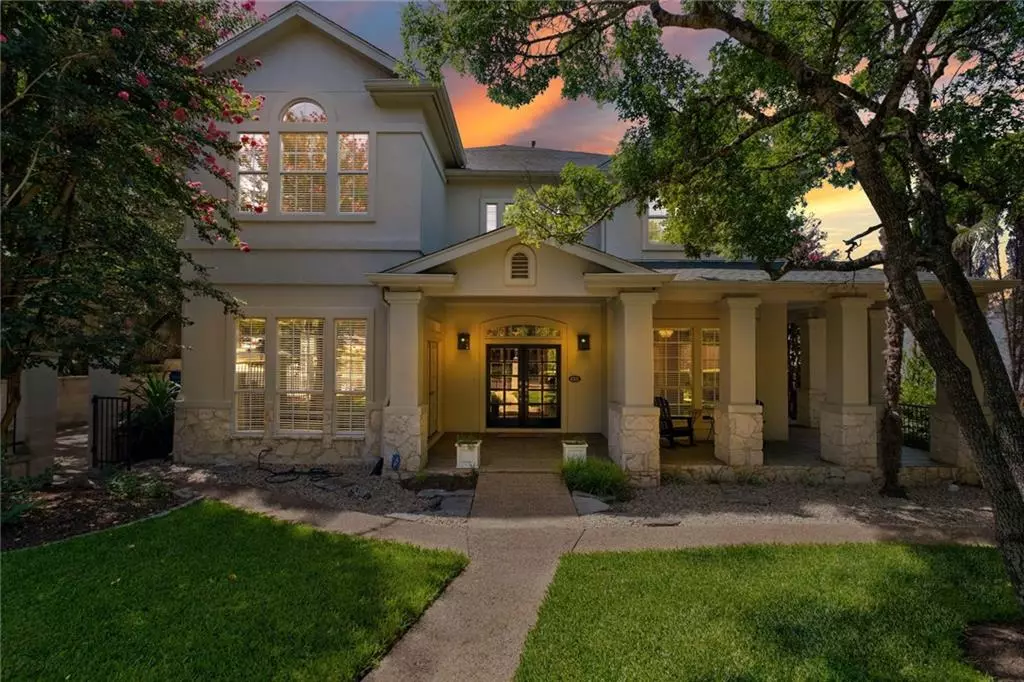$1,950,000
For more information regarding the value of a property, please contact us for a free consultation.
4 Beds
3 Baths
3,665 SqFt
SOLD DATE : 07/22/2022
Key Details
Property Type Single Family Home
Sub Type Single Family Residence
Listing Status Sold
Purchase Type For Sale
Square Footage 3,665 sqft
Price per Sqft $553
Subdivision Commons At Cross Valley Run
MLS Listing ID 2721832
Sold Date 07/22/22
Bedrooms 4
Full Baths 2
Half Baths 1
HOA Fees $12/ann
HOA Y/N Yes
Year Built 1994
Tax Year 2022
Lot Size 0.270 Acres
Acres 0.27
Property Sub-Type Single Family Residence
Source actris
Property Description
From its grand entranceway to its hidden backyard getaway, 4501 Cross Valley Run combines modern updates and classic design to perfection. Located in the coveted Cat Mountain neighborhood, less than 5 miles from downtown Austin, this 4 bedroom, 3 bath single family home keeps you close to the city for downtown dinners and live music but far enough away for quiet mornings with coffee on the covered front porch. The first floor open floor plan boasts a chefs kitchen with a massive center island and double ovens that opens to the living room and a view of the pool. Formal dining room and living at the front of the house are perfect for entertaining. The 2 level backyard allows space for swimming and relaxing under the tree canopy and backs to green space for added privacy. Upstairs you will find 4 bedrooms and a game room along with an open loft space perfect for an office or sitting area. Gated front yard, side-entry two car garage, flat driveway, mature landscaping. Welcome home.
Location
State TX
County Travis
Area 1A
Interior
Interior Features Bookcases, Breakfast Bar, Ceiling Fan(s), High Ceilings, Chandelier, Granite Counters, Stone Counters, Double Vanity, Eat-in Kitchen, Entrance Foyer, Interior Steps, Kitchen Island, Multiple Dining Areas, Multiple Living Areas, Open Floorplan, Recessed Lighting, Storage, Walk-In Closet(s)
Heating Central, Natural Gas
Cooling Ceiling Fan(s), Central Air, Electric
Flooring Tile, Wood
Fireplaces Type None
Fireplace Y
Appliance Built-In Oven(s), Dishwasher, Disposal, Microwave, Double Oven, Free-Standing Gas Range, Stainless Steel Appliance(s), Vented Exhaust Fan, Water Heater
Exterior
Exterior Feature Exterior Steps, Gutters Full, Private Yard
Garage Spaces 2.0
Fence Fenced, Privacy, Wrought Iron
Pool Heated, In Ground
Community Features Curbs
Utilities Available Electricity Connected, Natural Gas Connected, Sewer Connected, Water Connected
Waterfront Description None
View Neighborhood, Trees/Woods
Roof Type Composition
Accessibility None
Porch Covered, Deck, Patio
Total Parking Spaces 4
Private Pool Yes
Building
Lot Description Greenbelt, Back Yard, Front Yard, Landscaped, Sprinkler - Automatic, Trees-Large (Over 40 Ft)
Faces Northwest
Foundation Slab
Sewer Public Sewer
Water Public
Level or Stories Two
Structure Type HardiPlank Type,Stone,Stucco
New Construction No
Schools
Elementary Schools Highland Park
Middle Schools Lamar (Austin Isd)
High Schools Mccallum
School District Austin Isd
Others
HOA Fee Include Common Area Maintenance
Restrictions City Restrictions,Deed Restrictions
Ownership Fee-Simple
Acceptable Financing Cash, Conventional
Tax Rate 2.1767
Listing Terms Cash, Conventional
Special Listing Condition Standard
Read Less Info
Want to know what your home might be worth? Contact us for a FREE valuation!

Our team is ready to help you sell your home for the highest possible price ASAP
Bought with eXp Realty, LLC
GET MORE INFORMATION
REALTOR® | Lic# A: 625708 | K: 706204

