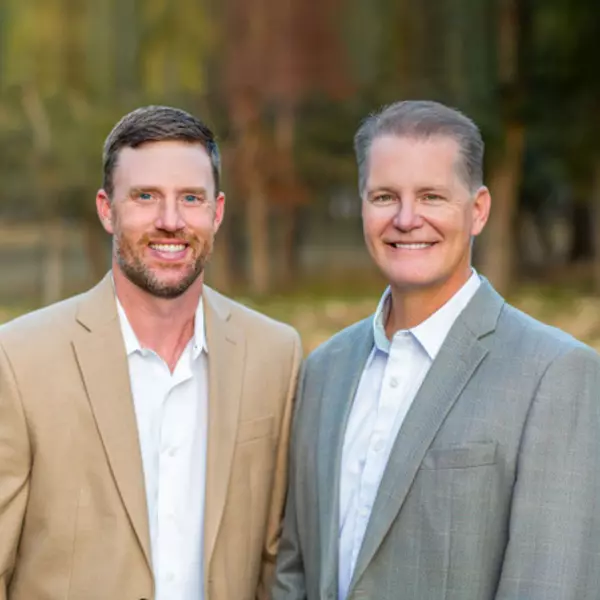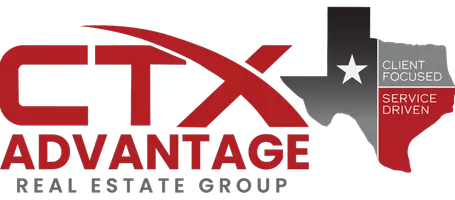$1,095,000
For more information regarding the value of a property, please contact us for a free consultation.
5 Beds
4 Baths
4,252 SqFt
SOLD DATE : 08/26/2022
Key Details
Property Type Single Family Home
Sub Type Single Family Residence
Listing Status Sold
Purchase Type For Sale
Square Footage 4,252 sqft
Price per Sqft $249
Subdivision Lake Forest 03 Village 03 Rev
MLS Listing ID 8591296
Sold Date 08/26/22
Bedrooms 5
Full Baths 4
HOA Fees $43/mo
HOA Y/N Yes
Year Built 2009
Tax Year 2021
Lot Size 0.321 Acres
Acres 0.321
Lot Dimensions 81' x 172'
Property Sub-Type Single Family Residence
Source actris
Property Description
BREATHTAKING from the front door! A perfect home to wow and entertain family/ friends. This open floor plan boasts soaring ceilings, a central vac system, 3 living rooms, a flex-room (current media), gourmet kitchen, 2 dining rooms, and a massive, covered patio overlooking the private back yard & mature oaks! Polished tile accents a majority of the first floor, with wood flooring in the media and main bedroom. No carpet on the first floor of this home! Striking 20+ foot ceilings are featured in the foyer and living room, with a two-story wall of windows opening up the living areas to the backyard. The stainless range hood, butler's pantry, and endless counter space make this home's oversized gourmet kitchen ready for the chef of the house. Dual lofts on the second floor give this home plenty of space for children (young or old). The study on the second floor could easily be converted into a 6th bedroom if needed. The air-conditioned gym space is accessible by the garage, and could be used as a workshop or climatized storage. The Texas-sized back patio includes a full outdoor kitchen! Under 30 minutes to downtown Austin, within acclaimed Round Rock ISD, this property is close to shopping, entertainment, parks, fine restaurants, fast food, Dell Diamond, Kalahari Luxury Resort, and access to toll roads & high-speed roads that connect you to any direction in a fast and easy time.
Location
State TX
County Williamson
Area Rre
Rooms
Main Level Bedrooms 2
Interior
Interior Features Breakfast Bar, High Ceilings, Granite Counters, Double Vanity, Entrance Foyer, Multiple Dining Areas, Multiple Living Areas, Pantry, Primary Bedroom on Main, Walk-In Closet(s)
Heating Central, Natural Gas
Cooling Central Air
Flooring Carpet, Tile, Wood
Fireplaces Number 2
Fireplaces Type Gas Log, Living Room, Outside
Fireplace Y
Appliance Convection Oven, Dishwasher, Disposal, Gas Cooktop, Microwave, Stainless Steel Appliance(s), Water Softener Owned
Exterior
Exterior Feature Barbecue, Gutters Full, Private Yard
Garage Spaces 3.0
Fence Fenced, Wood
Pool None
Community Features Clubhouse, Park, Playground, Pool, Tennis Court(s)
Utilities Available Electricity Available, Other, Natural Gas Available
Waterfront Description None
View None
Roof Type Composition,See Remarks
Accessibility None
Porch Covered, Patio, Porch
Total Parking Spaces 6
Private Pool No
Building
Lot Description Level, Sprinkler - Automatic, Sprinklers In Rear, Sprinklers In Front, Trees-Large (Over 40 Ft), Trees-Moderate
Faces East
Foundation Slab
Sewer Public Sewer
Water Public
Level or Stories Two
Structure Type HardiPlank Type,Masonry – All Sides,Stone Veneer
New Construction No
Schools
Elementary Schools Blackland Prairie
Middle Schools Ridgeview
High Schools Cedar Ridge
School District Round Rock Isd
Others
HOA Fee Include Common Area Maintenance,Landscaping
Restrictions None
Ownership Fee-Simple
Acceptable Financing Cash, Conventional, Texas Vet, VA Loan
Tax Rate 2.0937
Listing Terms Cash, Conventional, Texas Vet, VA Loan
Special Listing Condition Standard
Read Less Info
Want to know what your home might be worth? Contact us for a FREE valuation!

Our team is ready to help you sell your home for the highest possible price ASAP
Bought with Team West Real Estate LLC
GET MORE INFORMATION
REALTOR® | Lic# A: 625708 | K: 706204

