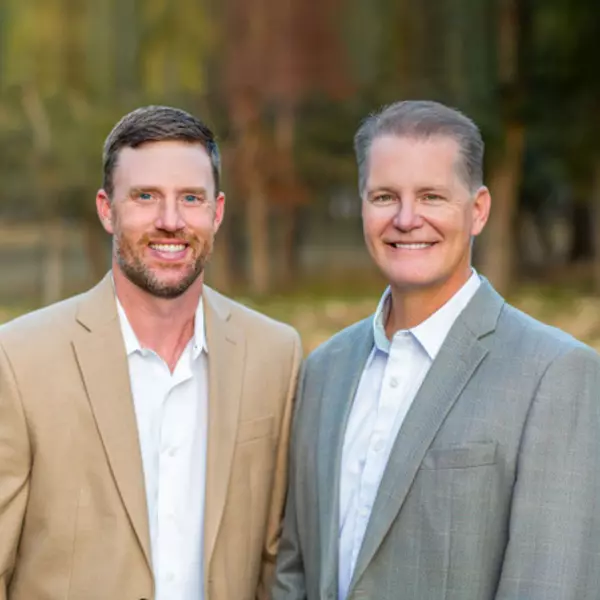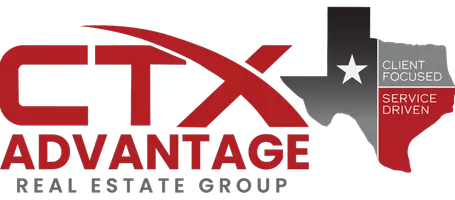$450,000
For more information regarding the value of a property, please contact us for a free consultation.
3 Beds
2 Baths
1,984 SqFt
SOLD DATE : 01/05/2023
Key Details
Property Type Mobile Home
Sub Type Mobile Home
Listing Status Sold
Purchase Type For Sale
Square Footage 1,984 sqft
Price per Sqft $226
Subdivision Lytton Springs
MLS Listing ID 5093645
Sold Date 01/05/23
Style 1st Floor Entry,Entry Steps,No Adjoining Neighbor
Bedrooms 3
Full Baths 2
HOA Y/N No
Originating Board actris
Year Built 2006
Tax Year 2022
Lot Size 10.030 Acres
Acres 10.03
Property Sub-Type Mobile Home
Property Description
Spacious and very well cared for mobile home on level 10 acres with agricultural exemption. Three large bedrooms, 2 full baths, and huge laundry room with convenient utility sink and enough room for an extra fridge. Generous kitchen with center island and ample counter / cabinet space. Plenty of windows to provide an abundance of natural light.
Location
State TX
County Caldwell
Rooms
Main Level Bedrooms 3
Interior
Interior Features Ceiling Fan(s), High Ceilings, Laminate Counters, Double Vanity, Electric Dryer Hookup, Eat-in Kitchen, Kitchen Island, Multiple Dining Areas, No Interior Steps, Open Floorplan, Primary Bedroom on Main, Recessed Lighting, Soaking Tub, Washer Hookup
Heating Central, Electric
Cooling Ceiling Fan(s), Central Air, Electric
Flooring Carpet, Laminate, Tile
Fireplace Y
Appliance Dishwasher, Exhaust Fan, Microwave, Range, Stainless Steel Appliance(s), Electric Water Heater
Exterior
Exterior Feature Exterior Steps, Gutters Full, Private Yard
Fence Fenced
Pool None
Community Features None
Utilities Available Electricity Connected, Sewer Connected, Water Connected
Waterfront Description None
View Trees/Woods
Roof Type Composition,Shingle
Accessibility None
Porch Covered, Patio, Porch
Total Parking Spaces 6
Private Pool No
Building
Lot Description Agricultural, Back Yard, Front Yard, Interior Lot, Level, Public Maintained Road, Many Trees
Faces Southwest
Foundation See Remarks
Sewer Private Sewer, Septic Tank
Water Public, Well
Level or Stories One
Structure Type Wood Siding
New Construction No
Schools
Elementary Schools Alma Brewer Strawn
Middle Schools Lockhart
High Schools Lockhart
School District Lockhart Isd
Others
Restrictions Deed Restrictions
Ownership Fee-Simple
Acceptable Financing Cash, Conventional, FHA, Texas Vet, VA Loan
Tax Rate 1.7755
Listing Terms Cash, Conventional, FHA, Texas Vet, VA Loan
Special Listing Condition Standard
Read Less Info
Want to know what your home might be worth? Contact us for a FREE valuation!

Our team is ready to help you sell your home for the highest possible price ASAP
Bought with Realty One Group Prosper
GET MORE INFORMATION
REALTOR® | Lic# A: 625708 | K: 706204

