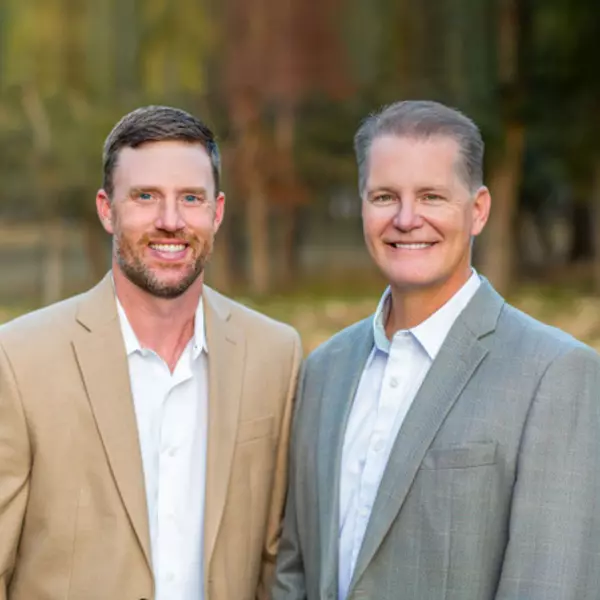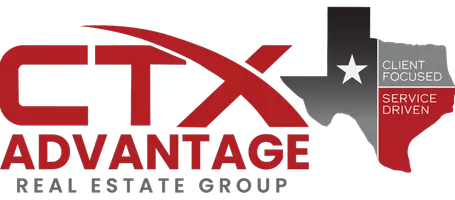$599,900
For more information regarding the value of a property, please contact us for a free consultation.
4 Beds
2 Baths
2,303 SqFt
SOLD DATE : 01/30/2023
Key Details
Property Type Single Family Home
Sub Type Single Family Residence
Listing Status Sold
Purchase Type For Sale
Square Footage 2,303 sqft
Price per Sqft $251
Subdivision West Rdg Sub Sec 2
MLS Listing ID 4443003
Sold Date 01/30/23
Style 1st Floor Entry,Single level Floor Plan
Bedrooms 4
Full Baths 2
HOA Fees $20/ann
HOA Y/N Yes
Year Built 2021
Annual Tax Amount $8,909
Tax Year 2022
Lot Size 0.500 Acres
Acres 0.5
Property Sub-Type Single Family Residence
Source actris
Property Description
Welcome home to this stunning custom by Vale-Irvin Homes. This almost new home features a modern, open design with clean lines throughout and spray foam insulation for extreme energy efficiency. You'll love the stained concrete floors and modern color palette. The kitchen is a chef's dream with quartz counters, stainless steel appliances, cabinets with both up and down lighting. The main suite includes tray ceiling in the bedroom, with dual furniture base vanities, quartz counters, soaking tub and massive walk-in shower and oil-rubbed bronze fixtures in the bath. The living room is cozy yet spacious with a gorgeous Leuder stone fireplace. 8' doors, 10' ceilings, and 8” baseboards throughout. Step outside to your tongue and groove covered entertainment patio with tiled floor and TV wiring. The half acre lot comes complete with modern fencing and full sod/irrigation. The 4th bedroom is located at the front of the home and doubles as an office. Bring your oversized truck! The 23' deep extended 3 car garage can house it. Kinetico water softener included. This house has it all!
Location
State TX
County Williamson
Area Gtw
Rooms
Main Level Bedrooms 4
Interior
Interior Features Bar, Breakfast Bar, Ceiling Fan(s), Tray Ceiling(s), Chandelier, Double Vanity, Dry Bar, Entrance Foyer, High Speed Internet, Kitchen Island, No Interior Steps, Open Floorplan, Primary Bedroom on Main, Recessed Lighting, Soaking Tub, Storage
Heating Central, Electric
Cooling Central Air, Electric
Flooring Concrete
Fireplaces Number 1
Fireplaces Type Family Room
Fireplace Y
Appliance Bar Fridge, Dishwasher, Disposal, Exhaust Fan, Microwave, Electric Oven, Free-Standing Electric Range, RNGHD, Self Cleaning Oven, Stainless Steel Appliance(s), Vented Exhaust Fan, Water Softener, Water Softener Owned
Exterior
Exterior Feature Gutters Full, Lighting, No Exterior Steps, Private Yard
Garage Spaces 3.0
Fence Back Yard, Fenced, Gate, Privacy, Wood
Pool None
Community Features Cluster Mailbox, High Speed Internet, Nest Thermostat
Utilities Available Above Ground, Electricity Connected, Water Connected
Waterfront Description None
View Hill Country
Roof Type Asphalt,Shingle
Accessibility Central Living Area, Accessible Closets, Common Area
Porch Covered
Total Parking Spaces 9
Private Pool No
Building
Lot Description Back Yard, Landscaped, Level, Private, Sprinkler - Automatic, Trees-Moderate
Faces Southwest
Foundation Slab
Sewer Septic Tank
Water Public
Level or Stories One
Structure Type Concrete,Attic/Crawl Hatchway(s) Insulated,Spray Foam Insulation,Masonry – All Sides,Stone,Stucco
New Construction No
Schools
Elementary Schools Jo Ann Ford
Middle Schools Douglas Benold
High Schools Georgetown
School District Georgetown Isd
Others
HOA Fee Include Common Area Maintenance
Restrictions Building Size,Building Style,Deed Restrictions
Ownership Fee-Simple
Acceptable Financing Cash, Conventional, FHA, FMHA, Texas Vet, USDA Loan, VA Loan
Tax Rate 1.67
Listing Terms Cash, Conventional, FHA, FMHA, Texas Vet, USDA Loan, VA Loan
Special Listing Condition Standard
Read Less Info
Want to know what your home might be worth? Contact us for a FREE valuation!

Our team is ready to help you sell your home for the highest possible price ASAP
Bought with Freedom Realty Texas
GET MORE INFORMATION
REALTOR® | Lic# A: 625708 | K: 706204

