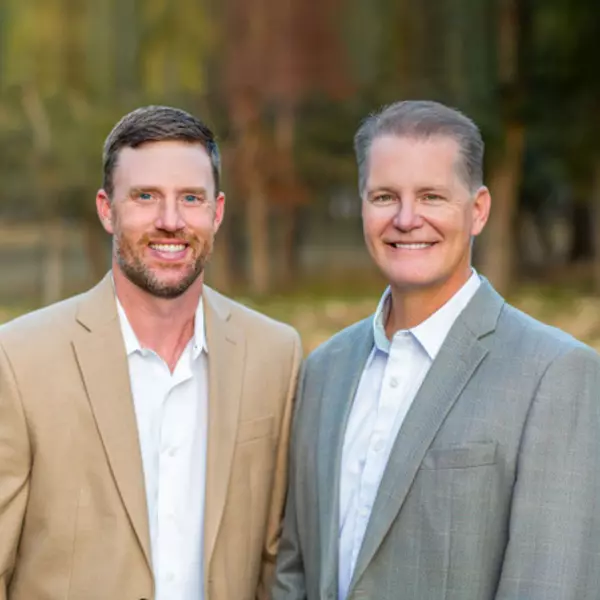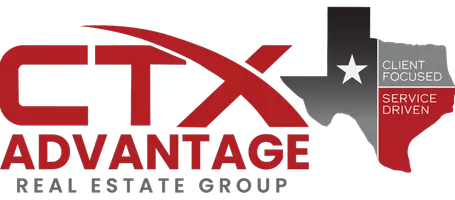$1,695,000
For more information regarding the value of a property, please contact us for a free consultation.
5 Beds
6 Baths
5,706 SqFt
SOLD DATE : 06/15/2023
Key Details
Property Type Single Family Home
Sub Type Single Family Residence
Listing Status Sold
Purchase Type For Sale
Square Footage 5,706 sqft
Price per Sqft $297
Subdivision Behrens Ranch Ph A
MLS Listing ID 3619988
Sold Date 06/15/23
Bedrooms 5
Full Baths 4
Half Baths 2
HOA Fees $41/qua
HOA Y/N Yes
Year Built 2000
Annual Tax Amount $21,859
Tax Year 2022
Lot Size 0.701 Acres
Acres 0.7006
Property Sub-Type Single Family Residence
Source actris
Property Description
Custom estate home built by Tom Pitt tucked away on a beautifully landscaped and manicured, .7 acre lot with a backyard pool oasis ready for entertainment! Five large bedrooms, four full bathrooms, and two half bathrooms thoughtfully laid out giving this home a one of a kind presence. Primary bedroom and one secondary guest bedroom on main floor. Three secondary rooms on second floor all well spaced apart with ease of access to large upstairs living area, wet bar, and media room. Oversized double doors on front entry of home provide ample amounts of natural light showcasing the grand staircase in the foyer. Formal living and formal dining boast custom built in features and cabinetry for added levels of elegance. Kitchen and breakfast area open to the living room with large wall of picture windows that overlook secluded backyard, patio, and pool. Kitchen features granite counters, built-in subzero fridge/freezer, large walk-in pantry, and thoughtfully placed custom cabinet features with sliding spice/pot racks, etc not to be missed. Very private backyard and covered patio for the outdoor living area. Separate gazebo perfect for additional dining or outdoor living. Heated in ground pool and hot tub ready for year-round use! Large oversized side entry three car garage with extra workshop space perfect for any hobbyist.
Location
State TX
County Williamson
Area Rrw
Rooms
Main Level Bedrooms 2
Interior
Interior Features Bookcases, Built-in Features, Ceiling Fan(s), Beamed Ceilings, High Ceilings, Granite Counters, Crown Molding, Double Vanity, French Doors, Multiple Dining Areas, Multiple Living Areas, Pantry, Primary Bedroom on Main, Recessed Lighting, Sound System, Storage, Two Primary Closets, Walk-In Closet(s)
Heating Central
Cooling Central Air
Flooring Carpet, Tile, Wood
Fireplaces Number 2
Fireplaces Type Bath, Living Room, Primary Bedroom
Fireplace Y
Appliance Built-In Gas Oven, Built-In Gas Range, Built-In Refrigerator, Dishwasher, Disposal, Down Draft, Exhaust Fan, Microwave
Exterior
Exterior Feature Gutters Full
Garage Spaces 3.0
Fence Back Yard, Gate, Privacy, Wood, Wrought Iron
Pool Diving Board, Heated, In Ground, Pool Sweep, Private, Waterfall
Community Features Common Grounds, Sport Court(s)/Facility, Walk/Bike/Hike/Jog Trail(s
Utilities Available Electricity Connected, Natural Gas Connected, Phone Available, Sewer Connected, Water Connected
Waterfront Description None
View Park/Greenbelt, Trees/Woods
Roof Type Composition,Shingle
Accessibility None
Porch Front Porch, Rear Porch
Total Parking Spaces 3
Private Pool Yes
Building
Lot Description Back to Park/Greenbelt, Landscaped, Private, Sprinkler - Automatic, Trees-Large (Over 40 Ft)
Faces South
Foundation Slab
Sewer Public Sewer
Water Public
Level or Stories Two
Structure Type Brick
New Construction No
Schools
Elementary Schools Cactus Ranch
Middle Schools Walsh
High Schools Round Rock
School District Round Rock Isd
Others
HOA Fee Include Common Area Maintenance
Restrictions Deed Restrictions
Ownership Fee-Simple
Acceptable Financing Cash, Conventional, FHA, VA Loan
Tax Rate 1.89
Listing Terms Cash, Conventional, FHA, VA Loan
Special Listing Condition Standard
Read Less Info
Want to know what your home might be worth? Contact us for a FREE valuation!

Our team is ready to help you sell your home for the highest possible price ASAP
Bought with Keller Williams Realty Lone St
GET MORE INFORMATION
REALTOR® | Lic# A: 625708 | K: 706204

