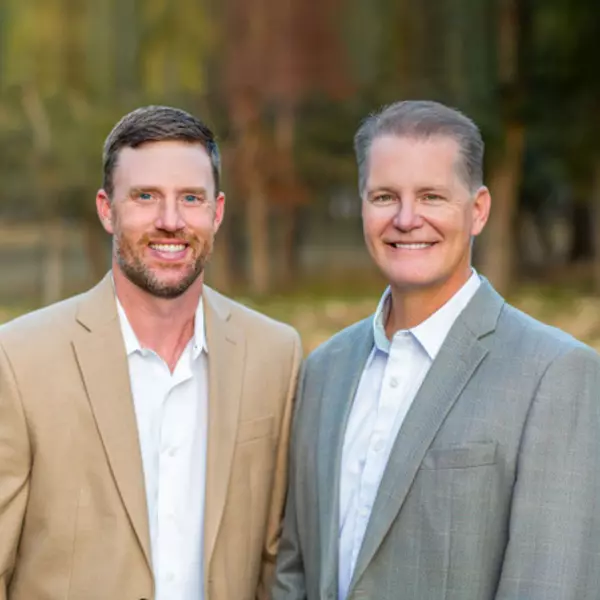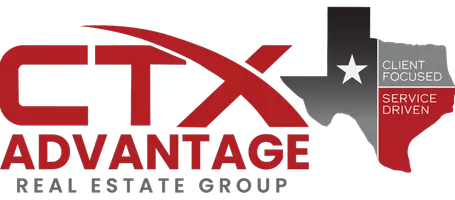$839,000
For more information regarding the value of a property, please contact us for a free consultation.
4 Beds
3 Baths
2,655 SqFt
SOLD DATE : 12/08/2023
Key Details
Property Type Single Family Home
Sub Type Single Family Residence
Listing Status Sold
Purchase Type For Sale
Square Footage 2,655 sqft
Price per Sqft $306
Subdivision Angus Valley 10
MLS Listing ID 6318797
Sold Date 12/08/23
Style Single level Floor Plan
Bedrooms 4
Full Baths 3
HOA Y/N No
Originating Board actris
Year Built 1972
Annual Tax Amount $15,669
Tax Year 2023
Lot Size 0.461 Acres
Property Sub-Type Single Family Residence
Property Description
Welcome to 5103 Hereford Way, a ranch-style home in the highly desirable Angus Valley neighborhood. This 2,655 sqft home includes 4 bedrooms, 3 full bathrooms, a recently updated pool, a separate guest suite with an en suite bathroom, an attached 2 car garage, and a detached 3 car garage/workshop. The possibilities are endless with just under ½ an acre (0.46 acres), RV hookups, chicken coop, light restrictions without the hassles of an HOA, and a low tax rate!
As you enter, the formal dining room and the additional sitting room instantly draw you in with their charm and provide an optional space for an office. The open layout of the living room and seamless transition to the kitchen and additional dining area make everyday living a breeze. The kitchen is updated quartz countertops and marble backsplash with shaker-style cabinets. The ~550sqft guest suite addition is a huge highlight, complete with an ensuite bathroom, tucked away from the rest of the home and offers limitless possibilities as a primary bedroom, guest quarter, additional living room, home office, gym, or game/media room. To the other side of the house is 3 additional bedrooms with an updated primary bathroom complete with a walk-in, tiled shower, and secondary bathroom with a Carrera marble tile shower. In the backyard, the covered patio and pool provide you with your own oasis. The pool was recently overhauled with new plaster and pool equipment to provide peace of mind. The detached, 3-car garage is air-conditioned with insulated garage doors to provide a comfortable space for hobbies or a gym. You will love the possibility of sustainable living with your very own chicken coop and chicken run! It is rare to have this much space while being 8 mins to the Domain, 10 mins to the Apple Campus, and 18 minutes from Downtown Austin. In addition, this home is within walking distance of Davis Elementary, an award-winning elementary school. Experience all that Austin has to offer at Hereford Way!
Location
State TX
County Travis
Rooms
Main Level Bedrooms 4
Interior
Interior Features Beamed Ceilings, Vaulted Ceiling(s), Quartz Counters, In-Law Floorplan, Multiple Dining Areas, Multiple Living Areas, Primary Bedroom on Main, Walk-In Closet(s)
Heating Central
Cooling Central Air
Flooring Laminate, Tile
Fireplaces Number 1
Fireplaces Type Family Room
Fireplace Y
Appliance Dishwasher, Disposal, Microwave, Free-Standing Electric Oven, Free-Standing Electric Range, Electric Water Heater
Exterior
Exterior Feature Electric Car Plug-in, Garden, Playground, Private Yard, RV Hookup
Garage Spaces 5.0
Fence Wood
Pool In Ground
Community Features None
Utilities Available Electricity Connected, Sewer Connected, Water Connected
Waterfront Description None
View Neighborhood
Roof Type Shingle
Accessibility None
Porch Covered, Front Porch, Patio
Total Parking Spaces 5
Private Pool Yes
Building
Lot Description Back Yard, Front Yard, Landscaped, Private, Trees-Medium (20 Ft - 40 Ft)
Faces Northeast
Foundation Slab
Sewer Public Sewer
Water Public
Level or Stories One
Structure Type Brick
New Construction No
Schools
Elementary Schools Davis
Middle Schools Murchison
High Schools Anderson
School District Austin Isd
Others
Restrictions None
Ownership Fee-Simple
Acceptable Financing Cash, Conventional, VA Loan
Tax Rate 1.8
Listing Terms Cash, Conventional, VA Loan
Special Listing Condition Standard
Read Less Info
Want to know what your home might be worth? Contact us for a FREE valuation!

Our team is ready to help you sell your home for the highest possible price ASAP
Bought with Keller Williams Realty Lone St
GET MORE INFORMATION
REALTOR® | Lic# A: 625708 | K: 706204

