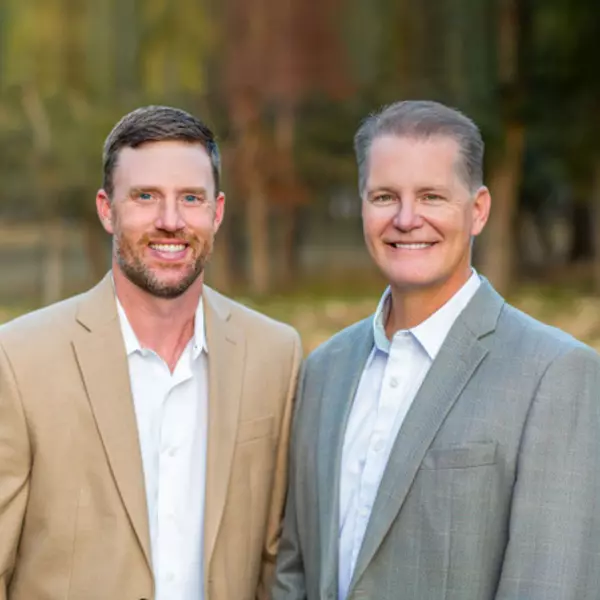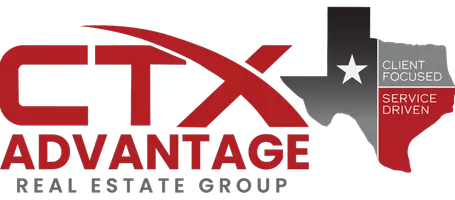$465,000
For more information regarding the value of a property, please contact us for a free consultation.
2 Beds
3 Baths
2,184 SqFt
SOLD DATE : 12/21/2023
Key Details
Property Type Townhouse
Sub Type Townhouse
Listing Status Sold
Purchase Type For Sale
Square Footage 2,184 sqft
Price per Sqft $212
Subdivision Summit At Rivery Park
MLS Listing ID 3413113
Sold Date 12/21/23
Style 1st Floor Entry,Low Rise (1-3 Stories)
Bedrooms 2
Full Baths 2
Half Baths 1
HOA Fees $125/mo
HOA Y/N Yes
Year Built 2017
Annual Tax Amount $8,721
Tax Year 2023
Lot Size 1,306 Sqft
Acres 0.03
Property Sub-Type Townhouse
Source actris
Property Description
Welcome to your dream home, a stunning 3-story townhome nestled on a tranquil tree-lined street, boasting an array of fantastic features & a location that's second to none. This inviting residence offers the perfect blend of modern living & convenient amenities, ensuring a lifestyle that you'll love. Situated in a highly sought-after neighborhood, this home is perfectly located within walking distance to a multitude of local restaurants that cater to all tastes. Savor the flavors of Market 20/20, Hard Count, Ichiro, The Garden, & more, all just steps away. For those looking for entertainment on the weekend, you can enjoy live music, cornhole, & ping pong at The Summit. This property's proximity to parks, biking, & hiking trails is an outdoor enthusiast's dream come true. Take a leisurely stroll to Rivery Park & explore the nearby San Gabriel trail. Georgetown Square, with its charming boutiques & eateries, is just a short drive away. Step inside & make your way upstairs to discover an abundance of natural light that fills the space. The high ceilings & open concept living area create a welcoming ambiance, while the gorgeous wood flooring throughout the main areas adds an elegant touch. The well-appointed kitchen is complete with ample cabinet storage, sleek granite countertops, stainless steel appliances, & a large center island for all your culinary endeavors. From here, you can access the spacious balcony where you can enjoy your morning coffee. The primary suite is all about space & both bedrooms feature their own en suite bathroom, ensuring your privacy. Guests will have access to a convenient powder room on the second floor. The bottom floor features a large flex room that can easily be used as an office, bedroom, or additional living space. With easy access to I-35, you'll find commuting a breeze. Nearby shopping & a diverse range of restaurants are just moments away, ensuring that your daily needs are met with utmost convenience. Come fall in love today!
Location
State TX
County Williamson
Area Gtw
Interior
Interior Features Breakfast Bar, High Ceilings, Crown Molding, Double Vanity, Electric Dryer Hookup, High Speed Internet, Kitchen Island, Multiple Living Areas, Pantry, Recessed Lighting, Walk-In Closet(s), Washer Hookup
Heating Central
Cooling Central Air
Flooring Carpet, Tile, Wood
Fireplace Y
Appliance Dishwasher, Disposal, Microwave, Electric Oven, Free-Standing Range, Electric Water Heater
Exterior
Exterior Feature Balcony, Gutters Full, No Exterior Steps
Garage Spaces 2.0
Fence None
Pool None
Community Features Cluster Mailbox, Common Grounds, Courtyard, Dog Park, Park, Walk/Bike/Hike/Jog Trail(s
Utilities Available Cable Available, Electricity Connected, High Speed Internet, Underground Utilities, Water Connected
Waterfront Description None
View None
Roof Type Metal
Accessibility None
Porch None
Total Parking Spaces 2
Private Pool No
Building
Lot Description Back to Park/Greenbelt, Landscaped
Faces Southwest
Foundation Slab
Sewer Public Sewer
Water Public
Level or Stories Three Or More
Structure Type Masonry – All Sides
New Construction No
Schools
Elementary Schools Wolf Ranch Elementary
Middle Schools James Tippit
High Schools East View
School District Georgetown Isd
Others
HOA Fee Include Common Area Maintenance,Landscaping,Maintenance Grounds
Restrictions None
Ownership Fee-Simple
Acceptable Financing Cash, Conventional, FHA, VA Loan
Tax Rate 1.9632
Listing Terms Cash, Conventional, FHA, VA Loan
Special Listing Condition Standard
Read Less Info
Want to know what your home might be worth? Contact us for a FREE valuation!

Our team is ready to help you sell your home for the highest possible price ASAP
Bought with Eleven Oaks Realty
GET MORE INFORMATION
REALTOR® | Lic# A: 625708 | K: 706204

