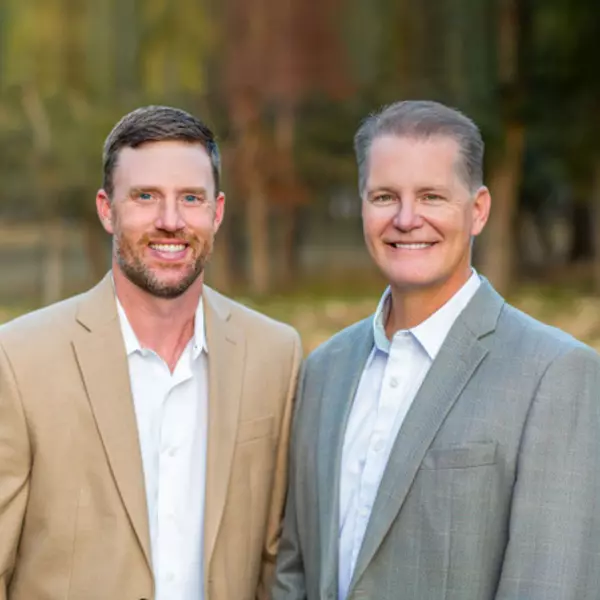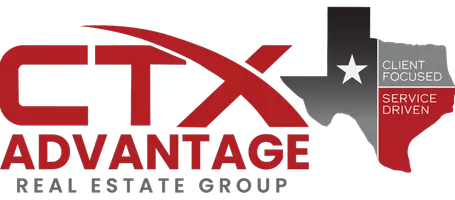$1,625,000
For more information regarding the value of a property, please contact us for a free consultation.
3 Beds
2 Baths
3,044 SqFt
SOLD DATE : 03/15/2024
Key Details
Property Type Single Family Home
Sub Type Single Family Residence
Listing Status Sold
Purchase Type For Sale
Square Footage 3,044 sqft
Price per Sqft $532
Subdivision Mystic Creek
MLS Listing ID 9854602
Sold Date 03/15/24
Bedrooms 3
Full Baths 2
HOA Y/N No
Year Built 2004
Tax Year 2023
Lot Size 19.400 Acres
Acres 19.4
Property Sub-Type Single Family Residence
Source actris
Property Description
Own nearly 20 acres of beautiful Ag Exempt Hill Country property with varied topography, gorgeous trees, beautiful wildflowers, a wet weather creek, and a year-round spring. This property is complete with five unique living and play spaces: a main house, a workshop, a cute studio with loft, a huge posh barn with an outdoor kitchen and a safari tent.
The main house boasts a large kitchen, 3 bedrooms, 2 full bathrooms, and a deck with breathtaking views. It's a perfect blend of country living with upscale amenities like a 15,000 gallon rainwater system for the house and charger for your Tesla. (Rainwater is great for cooking, washing, bathing, and drinking).
Enjoy the large workshop with air lines and dust extraction tubes already installed. (Perfect for a man cave), while the nearby studio with a loft affords a view of an adjacent oak grove.
Walk down to your own private resort area for a staycation or to host guests for small gatherings in the upscale barn that is a full-living space on its own. The barn has a full kitchen with a BBQ grill, a cozy fireplace and living room for taking in the views, and a hilltop breeze in the summer. The barn has its own powder bathroom and a laundry room. You can cool off in the cowboy pool or turn the heat on to enjoy a hot soak in the winter. For guests that can't bear to leave, there's a cozy sleeping area in the barn or an imported South African safari tent nearby.
Location
State TX
County Hays
Area Bl
Rooms
Main Level Bedrooms 3
Interior
Interior Features Breakfast Bar, Beamed Ceilings, High Ceilings, Vaulted Ceiling(s), Double Vanity, Kitchen Island, Open Floorplan, Primary Bedroom on Main
Heating Central, Electric
Cooling Central Air
Flooring No Carpet, Tile, Vinyl
Fireplaces Number 1
Fireplaces Type Family Room
Fireplace Y
Appliance Bar Fridge, Built-In Oven(s), Dishwasher, Gas Cooktop, Microwave, Oven, Refrigerator, Tankless Water Heater, Washer/Dryer, Water Heater
Exterior
Exterior Feature Electric Car Plug-in, Exterior Steps, Gutters Full, Private Yard, RV Hookup, See Remarks
Fence Wire
Pool None
Community Features None
Utilities Available Above Ground, Electricity Connected, Other, Phone Available, Propane
Waterfront Description Creek,Stream
View Hill Country, Panoramic, Trees/Woods
Roof Type Metal
Accessibility None
Porch Awning(s), Covered, Patio, Wrap Around
Private Pool No
Building
Lot Description Cul-De-Sac, Trees-Heavy, Trees-Large (Over 40 Ft), Trees-Medium (20 Ft - 40 Ft)
Faces Southeast
Foundation Pillar/Post/Pier, Slab
Sewer Engineered Septic, Septic Tank
Water Private, Well, See Remarks
Level or Stories One
Structure Type HardiPlank Type
New Construction No
Schools
Elementary Schools Lyndon B Johnson
Middle Schools Lyndon B Johnson
High Schools Lyndon B Johnson (Johnson City Isd)
School District Johnson City Isd
Others
Restrictions Deed Restrictions
Acceptable Financing Cash, Conventional, VA Loan
Tax Rate 1.2656
Listing Terms Cash, Conventional, VA Loan
Special Listing Condition Standard
Read Less Info
Want to know what your home might be worth? Contact us for a FREE valuation!

Our team is ready to help you sell your home for the highest possible price ASAP
Bought with Keller Williams Realty
GET MORE INFORMATION
REALTOR® | Lic# A: 625708 | K: 706204

