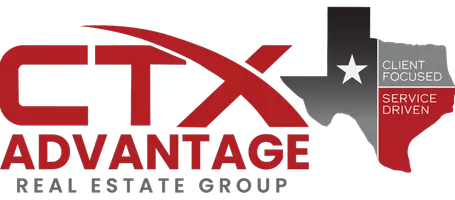$669,700
For more information regarding the value of a property, please contact us for a free consultation.
4 Beds
2 Baths
2,297 SqFt
SOLD DATE : 04/02/2025
Key Details
Property Type Single Family Home
Sub Type Single Family Residence
Listing Status Sold
Purchase Type For Sale
Square Footage 2,297 sqft
Price per Sqft $298
Subdivision Village At Western Oaks Sec 12
MLS Listing ID 3458080
Sold Date 04/02/25
Bedrooms 4
Full Baths 2
HOA Fees $19/ann
HOA Y/N Yes
Year Built 1998
Annual Tax Amount $13,094
Tax Year 2024
Lot Size 7,440 Sqft
Acres 0.1708
Property Sub-Type Single Family Residence
Source actris
Property Description
MULTIPLE OFFERS RECEIVED - Lovely 1 story 4 bedroom or 3 bedroom + office home tucked away in highly desirable Village of Western Oaks. Stunning kitchen remodel with island/breakfast bar, new shaker cabinets, quartz counters, stainless appliances - open to living and 2 dining areas. Large windows thruout with plantation shutters provide natural sunlight. Spacious master suite has double doors to backyard porch, private bath with jetted soaking tub/separate shower & large walkin closet. Secondary bedrooms have walkin closets, MIL plan with wood laminate and tile floors - no carpet. Privacy fenced backyard has oversized concrete porch for barbeques, mature trees. Recent upgrades: new HVAC system, attic insulation added, lighting fixtures, exterior paint. Walking distance to Dick Nichols Park with hike/bike trails, playground, pool + sport courts, easy drive to downtown Austin, airport - close to shopping, restaurants, entertainment. MUST SEE!
Location
State TX
County Travis
Area Sww
Rooms
Main Level Bedrooms 4
Interior
Interior Features Breakfast Bar, Ceiling Fan(s), Quartz Counters, Entrance Foyer, In-Law Floorplan, Kitchen Island, Multiple Dining Areas, No Interior Steps, Open Floorplan, Pantry, Primary Bedroom on Main, Recessed Lighting, Soaking Tub, Walk-In Closet(s)
Heating Central, Fireplace(s), Natural Gas
Cooling Ceiling Fan(s), Central Air, Electric
Flooring Laminate, No Carpet, Tile
Fireplaces Number 1
Fireplaces Type Family Room, Wood Burning
Fireplace Y
Appliance Dishwasher, Disposal, Microwave, Gas Oven, Free-Standing Gas Range, Stainless Steel Appliance(s), Water Heater, Wine Refrigerator
Exterior
Exterior Feature Gutters Full, Lighting, Private Yard
Garage Spaces 2.0
Fence Back Yard, Privacy, Wood
Pool None
Community Features Cluster Mailbox, Trail(s)
Utilities Available Above Ground, Electricity Available
Waterfront Description None
View Neighborhood
Roof Type Composition,Shingle
Accessibility None
Porch Rear Porch
Total Parking Spaces 4
Private Pool No
Building
Lot Description Back Yard, Curbs, Front Yard, Interior Lot, Public Maintained Road, Trees-Large (Over 40 Ft)
Faces Northeast
Foundation Slab
Sewer Public Sewer
Water Public
Level or Stories One
Structure Type Brick,HardiPlank Type
New Construction No
Schools
Elementary Schools Mills
Middle Schools Small
High Schools Bowie
School District Austin Isd
Others
HOA Fee Include See Remarks
Restrictions City Restrictions,Deed Restrictions
Ownership Fee-Simple
Acceptable Financing Cash, Conventional, FHA, VA Loan
Tax Rate 1.8092
Listing Terms Cash, Conventional, FHA, VA Loan
Special Listing Condition Standard
Read Less Info
Want to know what your home might be worth? Contact us for a FREE valuation!

Our team is ready to help you sell your home for the highest possible price ASAP
Bought with Compass RE Texas, LLC
GET MORE INFORMATION
REALTOR® | Lic# A: 625708 | K: 706204

