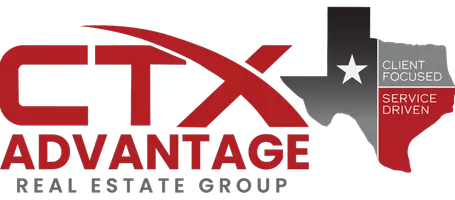$295,000
For more information regarding the value of a property, please contact us for a free consultation.
3 Beds
2 Baths
1,915 SqFt
SOLD DATE : 04/02/2025
Key Details
Property Type Single Family Home
Sub Type Single Family Residence
Listing Status Sold
Purchase Type For Sale
Square Footage 1,915 sqft
Price per Sqft $146
Subdivision Notting Bill Sub Un 1
MLS Listing ID 557839
Sold Date 04/02/25
Style Traditional
Bedrooms 3
Full Baths 2
Construction Status Resale
HOA Fees $41/ann
HOA Y/N Yes
Year Built 2018
Lot Size 6,921 Sqft
Acres 0.1589
Property Sub-Type Single Family Residence
Property Description
Bring All Offers. Seller likes to Negotiate. Welcome to the Castle Rock - Sabine floor plan, a beautifully designed home featuring 3 bedrooms, 2 baths, and a 2+ car garage with extra space for equipment, tools, or hobbies. The large kitchen island overlooks the dining and family rooms, perfect for entertaining. Enjoy the gourmet kitchen with abundant storage and more cabinets than most can fill. The Owner's Suite offers an extended shower and a spacious walk-in closet. The flex space at the back of the home
Location
State TX
County Bexar
Interior
Interior Features All Bedrooms Down, Ceiling Fan(s), Double Vanity, Kitchen/Family Room Combo, Pantry
Cooling 1 Unit
Flooring Carpet, Ceramic Tile
Fireplaces Type None
Fireplace No
Appliance Dishwasher, Disposal, Gas Range, Some Gas Appliances, Microwave
Laundry Washer Hookup, Electric Dryer Hookup, Inside
Exterior
Exterior Feature Patio
Parking Features Attached, Garage Faces Front, Garage
Garage Spaces 2.0
Garage Description 2.0
Fence Back Yard, Privacy
Pool Above Ground, Community
Community Features Playground, Trails/Paths, Community Pool
Utilities Available Electricity Available, Trash Collection Public
View Y/N No
Water Access Desc Public
View None
Roof Type Composition,Shingle
Porch Patio
Building
Story 1
Entry Level One
Foundation Slab
Water Public
Architectural Style Traditional
Level or Stories One
Construction Status Resale
Schools
School District East Central Isd
Others
HOA Name NOTTING HILL COMMUNITY ASSOCIATION, INC
Tax ID 05089-504-0230
Acceptable Financing Cash, Conventional, FHA, VA Loan
Listing Terms Cash, Conventional, FHA, VA Loan
Financing VA
Read Less Info
Want to know what your home might be worth? Contact us for a FREE valuation!

Our team is ready to help you sell your home for the highest possible price ASAP

Bought with NON-MEMBER AGENT TEAM • Non Member Office
GET MORE INFORMATION
REALTOR® | Lic# A: 625708 | K: 706204






