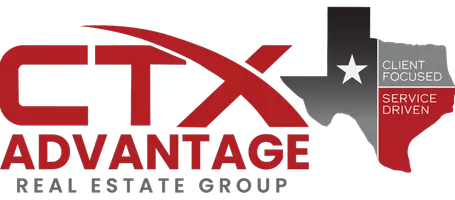$295,000
For more information regarding the value of a property, please contact us for a free consultation.
3 Beds
2 Baths
2,034 SqFt
SOLD DATE : 04/08/2025
Key Details
Property Type Single Family Home
Sub Type Single Family Residence
Listing Status Sold
Purchase Type For Sale
Square Footage 2,034 sqft
Price per Sqft $145
Subdivision White Rock Estates Ph One
MLS Listing ID 564739
Sold Date 04/08/25
Style Traditional
Bedrooms 3
Full Baths 2
Construction Status Resale
HOA Y/N No
Year Built 2006
Lot Size 0.257 Acres
Acres 0.2567
Property Sub-Type Single Family Residence
Property Description
Amazing Betina custom built home. Three bedroom two bath, study ,two living or dining. Convenient to shopping, dining and walking distant to the YMC , parks and walking trails. Sitting on a large corner lot with a side entry garage adding to the to the amazing curb appeal. Tile floors throughout make for easy maintenance and a custom look. You will love the open concept with a formal dining , study, spacious family room and a kitchen built for a chef. Granite counters tops with an abundance of custom cabinets, stainless steel appliances, natural paint colors, custom pantry door, and a breakfast area with tons of natural lighting. Double tray ceiling adds that touch of elegance to the family room and main bedroom. Large utility room with a utility sink and custom cabinets. The main bedroom and bath offers a large walk in closet ,separate shower, large garden tub, double vanities and so much more. Large secondary bedrooms and bath just an added plus. Large custom covered patio with tile flooring was built with entertaining in mind. Solar panels and a Generator are just an added plus. Call for a showing on this beautiful home.
Location
State TX
County Bell
Interior
Interior Features Built-in Features, Ceiling Fan(s), Crown Molding, Dining Area, Separate/Formal Dining Room, Double Vanity, Garden Tub/Roman Tub, High Ceilings, Home Office, Primary Downstairs, Multiple Living Areas, Main Level Primary, Pull Down Attic Stairs, Split Bedrooms, Soaking Tub, Separate Shower, Walk-In Closet(s), Breakfast Bar, Custom Cabinets, Granite Counters, Kitchen/Family Room Combo
Cooling 1 Unit
Flooring Carpet, Ceramic Tile
Fireplaces Number 1
Fireplaces Type Family Room
Fireplace Yes
Appliance Double Oven, Dryer, Dishwasher, Electric Range, Electric Water Heater, Disposal, Refrigerator, Water Heater, Some Electric Appliances, Microwave, Range
Laundry Washer Hookup, Electric Dryer Hookup, Laundry Room
Exterior
Exterior Feature Covered Patio
Garage Spaces 2.0
Garage Description 2.0
Fence Full, Wood
Pool None
Community Features None, Curbs, Sidewalks
Utilities Available Cable Available, Electricity Available, Trash Collection Public
View Y/N No
Water Access Desc Public
View None
Roof Type Composition,Shingle
Porch Covered, Patio
Building
Story 1
Entry Level One
Foundation Slab
Water Public
Architectural Style Traditional
Level or Stories One
Construction Status Resale
Schools
Middle Schools Union Grove Middle School
High Schools Chaparral High School
School District Killeen Isd
Others
Tax ID 353096
Security Features Smoke Detector(s)
Acceptable Financing Cash, Conventional, FHA, VA Loan
Listing Terms Cash, Conventional, FHA, VA Loan
Financing VA
Read Less Info
Want to know what your home might be worth? Contact us for a FREE valuation!

Our team is ready to help you sell your home for the highest possible price ASAP

Bought with Jaron Jones • Linnemann Realty
GET MORE INFORMATION
REALTOR® | Lic# A: 625708 | K: 706204






