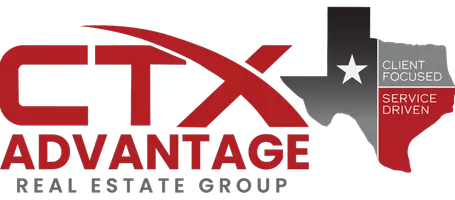$348,560
For more information regarding the value of a property, please contact us for a free consultation.
3 Beds
3 Baths
1,601 SqFt
SOLD DATE : 05/19/2025
Key Details
Property Type Condo
Sub Type Condominium
Listing Status Sold
Purchase Type For Sale
Square Footage 1,601 sqft
Price per Sqft $215
Subdivision Center 45
MLS Listing ID 9870146
Sold Date 05/19/25
Style 1st Floor Entry
Bedrooms 3
Full Baths 2
Half Baths 1
HOA Fees $200/mo
HOA Y/N Yes
Year Built 2024
Tax Year 2024
Lot Size 1,176 Sqft
Acres 0.027
Lot Dimensions 19
Property Sub-Type Condominium
Source actris
Property Description
MLS# 9870146 - Built by Pacesetter Homes - Ready Now! ~ Welcome to The Odin, a stunning floor plan, where modern design meets everyday comfort. This 1,601 sq. ft. home features 3 bedrooms, 2.5 bathrooms, and a spacious 2-car garage, offering an inviting space for both relaxation and entertaining. Step inside and be greeted by upgraded vinyl plank flooring that flows seamlessly throughout the open-concept living area, bathed in natural light from expansive windows. The stylish kitchen boasts quartz countertops, striking pendant lighting, and a sleek design, making it the perfect space for gathering with family and friends. Upstairs, a small flex room provides versatility—ideal for a home office, reading nook, or play area. The spacious primary suite offers a spa-like retreat with floor-to-ceiling tile in the bathroom, adding a touch of luxury to your daily routine. Designed for both elegance and functionality, The Odin features 8-foot doors throughout the home, enhancing the airy and modern feel.
Location
State TX
County Williamson
Area Rre
Interior
Interior Features Ceiling Fan(s), Tray Ceiling(s), Double Vanity, Interior Steps, Kitchen Island, Open Floorplan, Pantry, Recessed Lighting, Storage, Walk-In Closet(s)
Heating Central, Natural Gas
Cooling Ceiling Fan(s), Central Air, Zoned
Flooring Carpet, Tile, Vinyl
Fireplaces Type None
Fireplace Y
Appliance Dishwasher, Disposal, Exhaust Fan, Gas Range, Microwave, Gas Oven, Stainless Steel Appliance(s)
Exterior
Exterior Feature Lighting, No Exterior Steps
Garage Spaces 2.0
Fence Back Yard, Wrought Iron
Pool None
Community Features Cluster Mailbox, Dog Park, Pet Amenities, Underground Utilities
Utilities Available Cable Available, Electricity Available, Natural Gas Available, Sewer Available
Waterfront Description None
View Neighborhood, Trees/Woods
Roof Type Composition,Shingle
Accessibility None
Porch Covered, Rear Porch
Total Parking Spaces 2
Private Pool No
Building
Lot Description Back Yard, Curbs, Front Yard, Landscaped, Sprinkler - Automatic, Zero Lot Line
Faces Northeast
Foundation Slab
Sewer MUD
Water MUD
Level or Stories Two
Structure Type HardiPlank Type,Blown-In Insulation,Radiant Barrier
New Construction Yes
Schools
Elementary Schools Gattis
Middle Schools Cd Fulkes
High Schools Cedar Ridge
School District Round Rock Isd
Others
HOA Fee Include Common Area Maintenance,Landscaping,Maintenance Grounds,See Remarks
Restrictions Covenant,Deed Restrictions
Ownership Common
Acceptable Financing Conventional, VA Loan
Tax Rate 1.7713
Listing Terms Conventional, VA Loan
Special Listing Condition Standard
Read Less Info
Want to know what your home might be worth? Contact us for a FREE valuation!

Our team is ready to help you sell your home for the highest possible price ASAP
Bought with Kuper Sotheby's Int'l Realty
GET MORE INFORMATION
REALTOR® | Lic# A: 625708 | K: 706204

