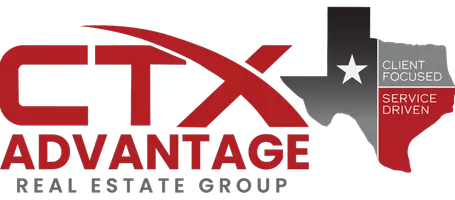$425,000
For more information regarding the value of a property, please contact us for a free consultation.
4 Beds
2 Baths
2,074 SqFt
SOLD DATE : 06/10/2025
Key Details
Property Type Single Family Home
Sub Type Single Family Residence
Listing Status Sold
Purchase Type For Sale
Square Footage 2,074 sqft
Price per Sqft $196
Subdivision Pioneer Crossing West Sec 06
MLS Listing ID 9323520
Sold Date 06/10/25
Bedrooms 4
Full Baths 2
HOA Fees $39/mo
HOA Y/N Yes
Year Built 2006
Annual Tax Amount $8,432
Tax Year 2024
Lot Size 7,265 Sqft
Acres 0.1668
Property Sub-Type Single Family Residence
Source actris
Property Description
Welcome to this beautifully updated 4-bedroom, 2-bathroom home, offering both comfort and versatility. The spacious front bedroom is ideal as a dedicated home office or study, perfect for remote work or creative projects. This thoughtfully designed mother-in-law floor plan provides privacy and functionality, with recent updates throughout—including fresh interior paint, new carpet, and a tastefully remodeled bathroom. Step outside to a charming backyard retreat featuring a gorgeous patio with an arbor, ideal for entertaining or relaxing after a long day. With plenty of style, space, and upgrades, this home is move-in ready and waiting for you!
Location
State TX
County Travis
Area Ne
Rooms
Main Level Bedrooms 4
Interior
Interior Features Ceiling Fan(s), Coffered Ceiling(s), High Ceilings, Granite Counters, In-Law Floorplan, Open Floorplan, Primary Bedroom on Main, Recessed Lighting, Walk-In Closet(s)
Heating Central, Natural Gas
Cooling Ceiling Fan(s), Central Air
Flooring Carpet, Laminate, Tile
Fireplaces Number 1
Fireplaces Type Gas Starter, Living Room, Wood Burning
Fireplace Y
Appliance Dishwasher, Disposal, Exhaust Fan, Free-Standing Gas Range, RNGHD
Exterior
Exterior Feature Gutters Full
Garage Spaces 2.0
Fence Privacy, Wood
Pool None
Community Features Cluster Mailbox, Common Grounds, Curbs, Picnic Area, Playground, Pool, Sidewalks
Utilities Available Electricity Connected, Natural Gas Connected, Sewer Connected, Water Connected
Waterfront Description None
View None
Roof Type Composition
Accessibility None
Porch Arbor
Total Parking Spaces 4
Private Pool No
Building
Lot Description Curbs, Interior Lot, Public Maintained Road, Sprinkler - Automatic, Trees-Large (Over 40 Ft), Trees-Medium (20 Ft - 40 Ft)
Faces West
Foundation Slab
Sewer Public Sewer
Water Public
Level or Stories One
Structure Type Brick Veneer,HardiPlank Type,Stone Veneer
New Construction No
Schools
Elementary Schools Pioneer Crossing
Middle Schools Decker
High Schools Manor
School District Manor Isd
Others
HOA Fee Include Common Area Maintenance
Restrictions Deed Restrictions
Ownership Fee-Simple
Acceptable Financing Cash, Conventional, FHA, VA Loan
Tax Rate 2.1127
Listing Terms Cash, Conventional, FHA, VA Loan
Special Listing Condition Standard
Read Less Info
Want to know what your home might be worth? Contact us for a FREE valuation!

Our team is ready to help you sell your home for the highest possible price ASAP
Bought with Asterra
GET MORE INFORMATION
REALTOR® | Lic# A: 625708 | K: 706204

