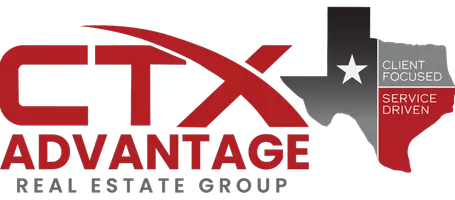$668,800
For more information regarding the value of a property, please contact us for a free consultation.
4 Beds
3 Baths
2,848 SqFt
SOLD DATE : 08/29/2025
Key Details
Property Type Single Family Home
Sub Type Single Family Residence
Listing Status Sold
Purchase Type For Sale
Square Footage 2,848 sqft
Price per Sqft $232
Subdivision Canyon Creek Sec 26
MLS Listing ID 4739678
Sold Date 08/29/25
Bedrooms 4
Full Baths 2
Half Baths 1
HOA Fees $28/Semi-Annually
HOA Y/N Yes
Year Built 1996
Annual Tax Amount $13,238
Tax Year 2025
Lot Size 7,501 Sqft
Acres 0.1722
Property Sub-Type Single Family Residence
Source actris
Property Description
Welcome to a beautifully updated two-story brick home nestled on a quiet, tree-lined street in the heart of sought-after Canyon Creek, just moments from the highly acclaimed Canyon Creek Elementary. Well-designed Interiors with thoughtful touches throughout. Step into the dramatic two-story foyer, where a graceful staircase sets the tone for the classic charm and thoughtful design throughout. The chef's kitchen is as stylish as it is functional, featuring 42” white cabinetry, Corian countertops and sink, tile backsplash, and a center island with a four-burner gas cooktop and downdraft. Culinary enthusiasts will appreciate the newly installed (June 2025) stainless steel, built-in oven and microwave. The open-concept family room is filled with natural light from a wall of windows and flows seamlessly into the kitchen and breakfast area, perfect for everyday living and entertaining alike. The spacious downstairs primary suite offers a serene escape, opening to a beautifully updated spa-like bathroom. Enjoy dual vanities with quartz counters, undermount sinks, under-cabinet lighting, a seamless glass walk-in shower, jetted tub, tile backsplash, and a generous walk-in closet, designed for pure relaxation. You'll love the oversized deck, perfect for alfresco dining, morning coffee, or lively weekend gatherings. The fenced backyard offers space to garden, play, or simply unwind in privacy.
Location
State TX
County Travis
Area Nw
Rooms
Main Level Bedrooms 1
Interior
Interior Features Breakfast Bar, Ceiling Fan(s), High Ceilings, Corian Counters, Crown Molding, Double Vanity, Entrance Foyer, In-Law Floorplan, Interior Steps, Kitchen Island, Multiple Dining Areas, Multiple Living Areas, Open Floorplan, Pantry, Primary Bedroom on Main, Recessed Lighting, Walk-In Closet(s)
Heating Central, Natural Gas
Cooling Ceiling Fan(s), Electric
Flooring Carpet, Laminate, Tile
Fireplaces Number 1
Fireplaces Type Family Room, Gas Log
Fireplace Y
Appliance Built-In Electric Oven, Cooktop, Dishwasher, Disposal, Down Draft, Exhaust Fan, Gas Cooktop, Microwave, Refrigerator
Exterior
Exterior Feature Exterior Steps, Gutters Full
Garage Spaces 2.0
Fence Fenced, Full, Gate, Masonry, Privacy, Wood
Pool None
Community Features Clubhouse, Cluster Mailbox, Common Grounds, Curbs, Park, Picnic Area, Planned Social Activities, Playground, Pool, Sidewalks, Street Lights, Suburban, Tennis Court(s), Trash Pickup - Door to Door, Trail(s)
Utilities Available Electricity Connected, Natural Gas Connected, Phone Available, Sewer Connected, Underground Utilities, Water Connected
Waterfront Description None
View Hill Country, Neighborhood
Roof Type Composition
Accessibility None
Porch Awning(s), Deck, Wrap Around
Total Parking Spaces 4
Private Pool No
Building
Lot Description Curbs, Landscaped, Sprinkler - Automatic, Trees-Large (Over 40 Ft)
Faces South
Foundation Slab
Sewer Public Sewer
Water Public
Level or Stories Two
Structure Type Brick Veneer,Frame
New Construction No
Schools
Elementary Schools Canyon Creek
Middle Schools Noel Grisham
High Schools Westwood
School District Round Rock Isd
Others
HOA Fee Include Common Area Maintenance
Restrictions Deed Restrictions
Ownership Fee-Simple
Acceptable Financing Cash, Conventional, FHA, VA Loan
Tax Rate 1.9244
Listing Terms Cash, Conventional, FHA, VA Loan
Special Listing Condition Standard
Read Less Info
Want to know what your home might be worth? Contact us for a FREE valuation!

Our team is ready to help you sell your home for the highest possible price ASAP
Bought with eXp Realty, LLC
GET MORE INFORMATION

REALTOR® | Lic# A: 625708 | K: 706204

