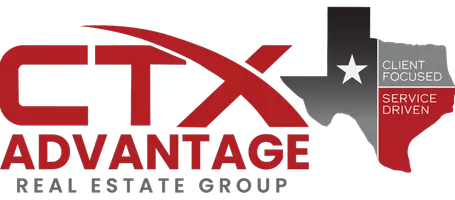$699,000
For more information regarding the value of a property, please contact us for a free consultation.
4 Beds
4 Baths
3,163 SqFt
SOLD DATE : 09/10/2025
Key Details
Property Type Single Family Home
Sub Type Single Family Residence
Listing Status Sold
Purchase Type For Sale
Square Footage 3,163 sqft
Price per Sqft $205
Subdivision Steiner Ranch Ph 01 Sec 09
MLS Listing ID 8242646
Sold Date 09/10/25
Bedrooms 4
Full Baths 4
HOA Fees $45/Semi-Annually
HOA Y/N Yes
Year Built 2005
Annual Tax Amount $12,916
Tax Year 2024
Lot Size 8,768 Sqft
Acres 0.2013
Property Sub-Type Single Family Residence
Source actris
Property Description
$40K in Upgrades! Private Corner Lot Backing to Greenbelt & Trails.Nestled on a quiet corner lot with just one neighbor and no homes behind, this 4-bedroom, 4-bath home with a dedicated office offers unmatched privacy and direct trail access right from your backyard. Enjoy nature views while relaxing on the freshly painted deck or in the spacious backyard.Inside, you'll find $40,000 in recent updates, including fresh interior paint, brand-new carpet, a new roof (March 2025) with transferable warranties, and a refreshed deck and fence. The kitchen features granite counters, a Kitchenaid double oven, 5-burner stove.For comfort and convenience, every bedroom has dual-pane windows, the 4th bedroom has skylights, and the home comes with a full smart home package: Ecobee thermostat, Lutron Caseta smart lighting, Emporia energy monitoring, three WiFi access points, whole-home audio (inside & out), Ethernet in every room, 5.1 surround sound in both the living and theater rooms, a full security system, and Kwikset smart locks. A Tesla Gen 4 charger is included in the garage.Privacy, nature, and move-in-ready updates—all in one. Homes like this don't last long!
Location
State TX
County Travis
Area Rn
Rooms
Main Level Bedrooms 1
Interior
Interior Features Granite Counters, Double Vanity, High Speed Internet, Open Floorplan, Pantry, Primary Bedroom on Main, Smart Home, Wired for Data, Wired for Sound
Heating Central
Cooling Central Air
Flooring Carpet, Tile, Wood
Fireplaces Number 1
Fireplaces Type Family Room, Living Room
Fireplace Y
Appliance Dishwasher, Disposal, Microwave, Oven, Double Oven
Exterior
Exterior Feature Balcony, Private Yard
Garage Spaces 2.0
Fence Back Yard, Fenced, Privacy, Wood
Pool None
Community Features None
Utilities Available Cable Connected, Electricity Connected, Sewer Connected
Waterfront Description None
View None
Roof Type Composition
Accessibility None
Porch Covered, Deck, Rear Porch
Total Parking Spaces 4
Private Pool No
Building
Lot Description Corner Lot
Faces Northwest
Foundation Slab
Sewer Public Sewer
Water MUD
Level or Stories Two
Structure Type Masonry – All Sides,Stone Veneer,Stucco
New Construction No
Schools
Elementary Schools Laura Welch Bush
Middle Schools Canyon Ridge
High Schools Vandegrift
School District Leander Isd
Others
HOA Fee Include Common Area Maintenance
Restrictions Deed Restrictions
Ownership Fee-Simple
Acceptable Financing Cash, Conventional, FHA, VA Loan
Tax Rate 1.9346
Listing Terms Cash, Conventional, FHA, VA Loan
Special Listing Condition Standard
Read Less Info
Want to know what your home might be worth? Contact us for a FREE valuation!

Our team is ready to help you sell your home for the highest possible price ASAP
Bought with Non Member
GET MORE INFORMATION

REALTOR® | Lic# A: 625708 | K: 706204

